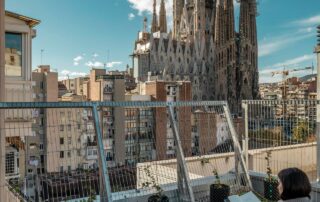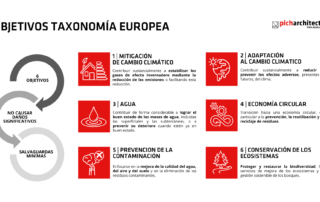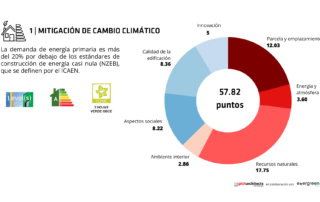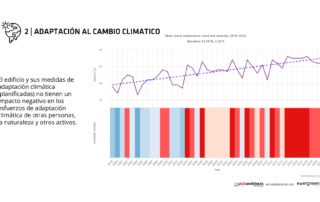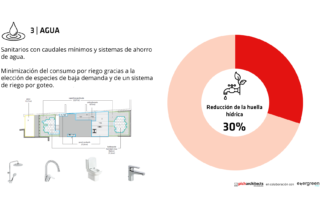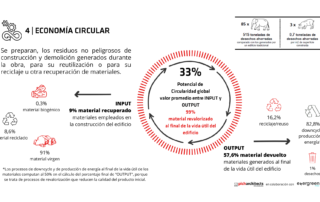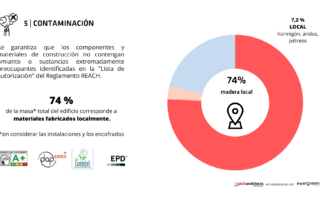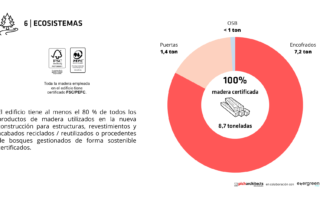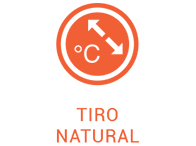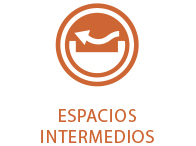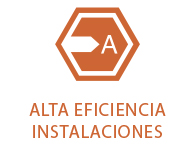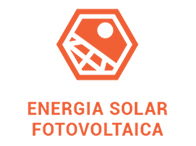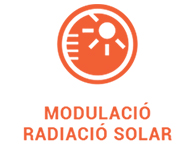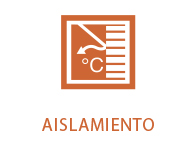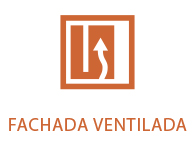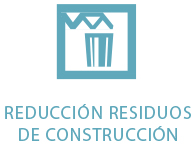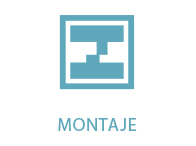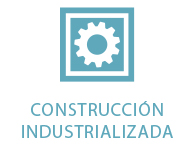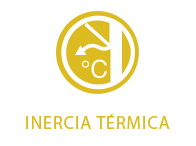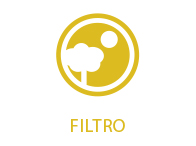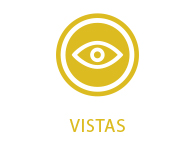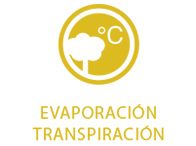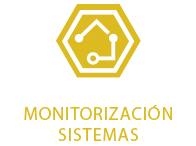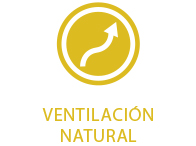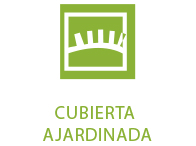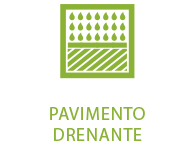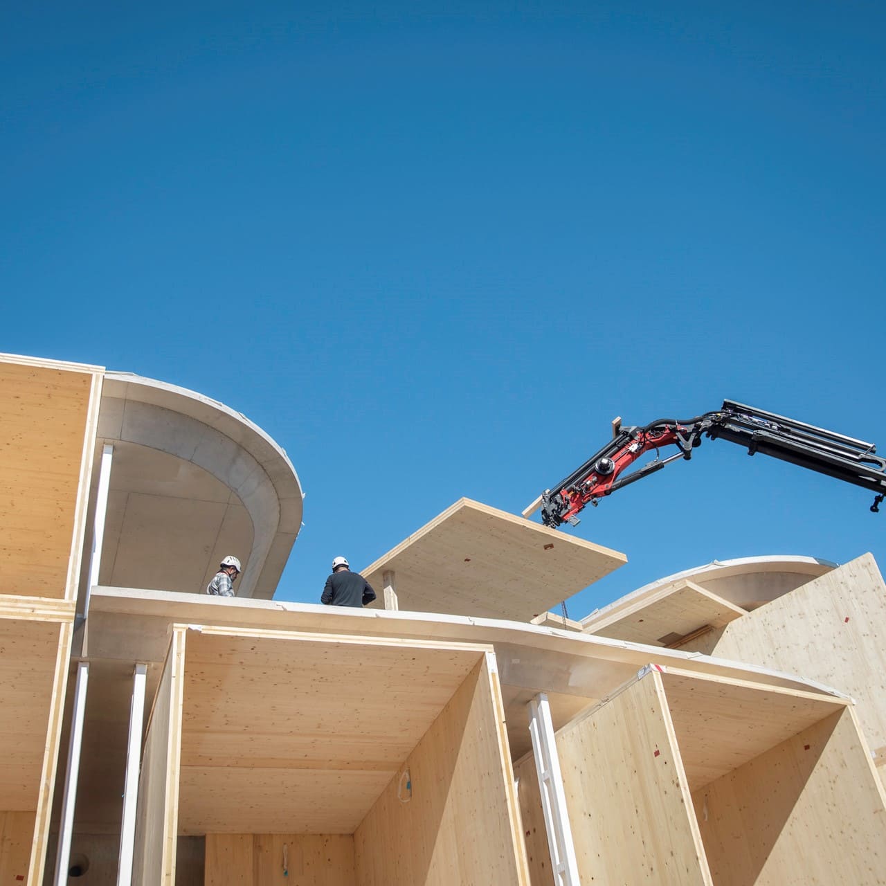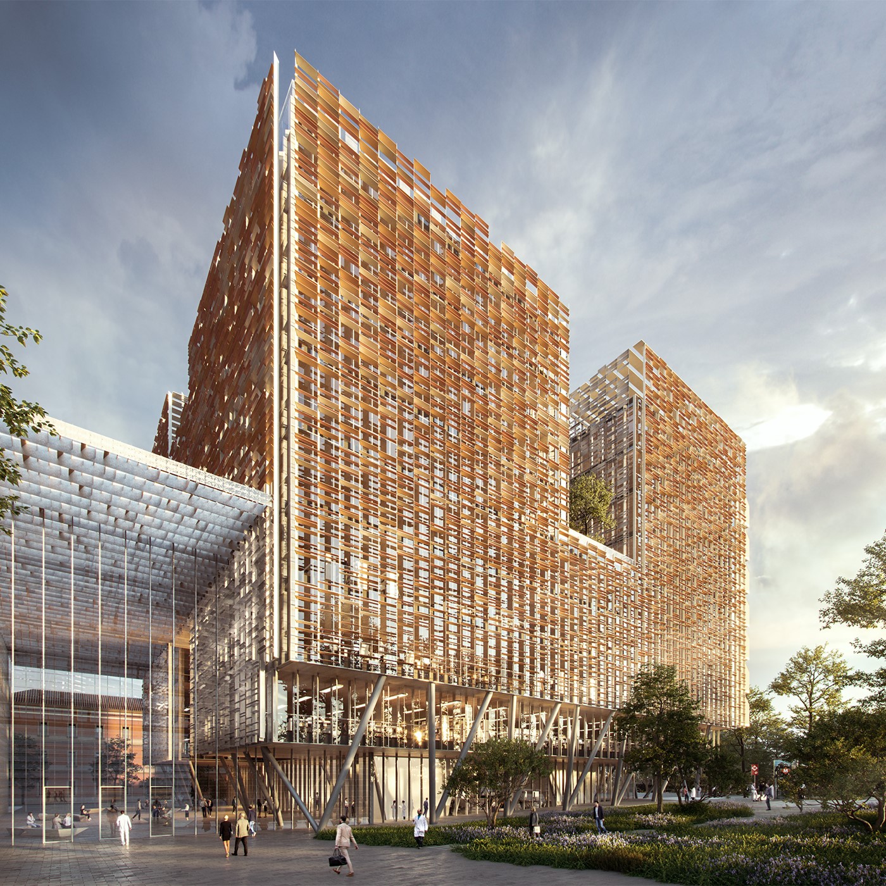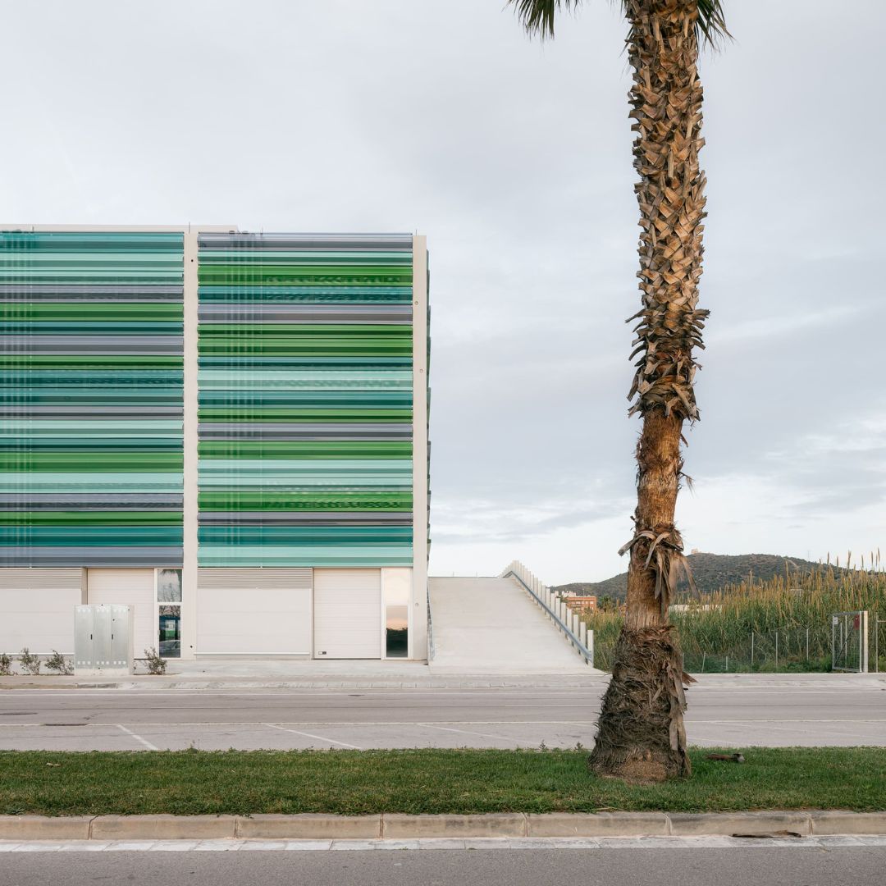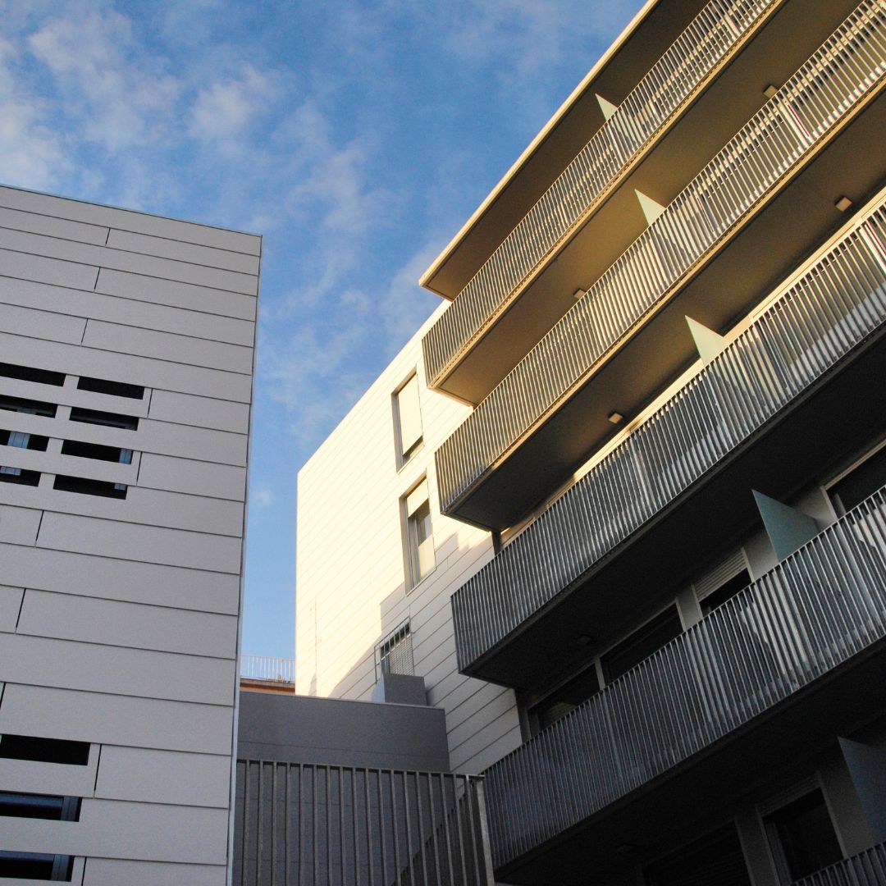VIU Coliving & Coworking
Barcelona, Spain
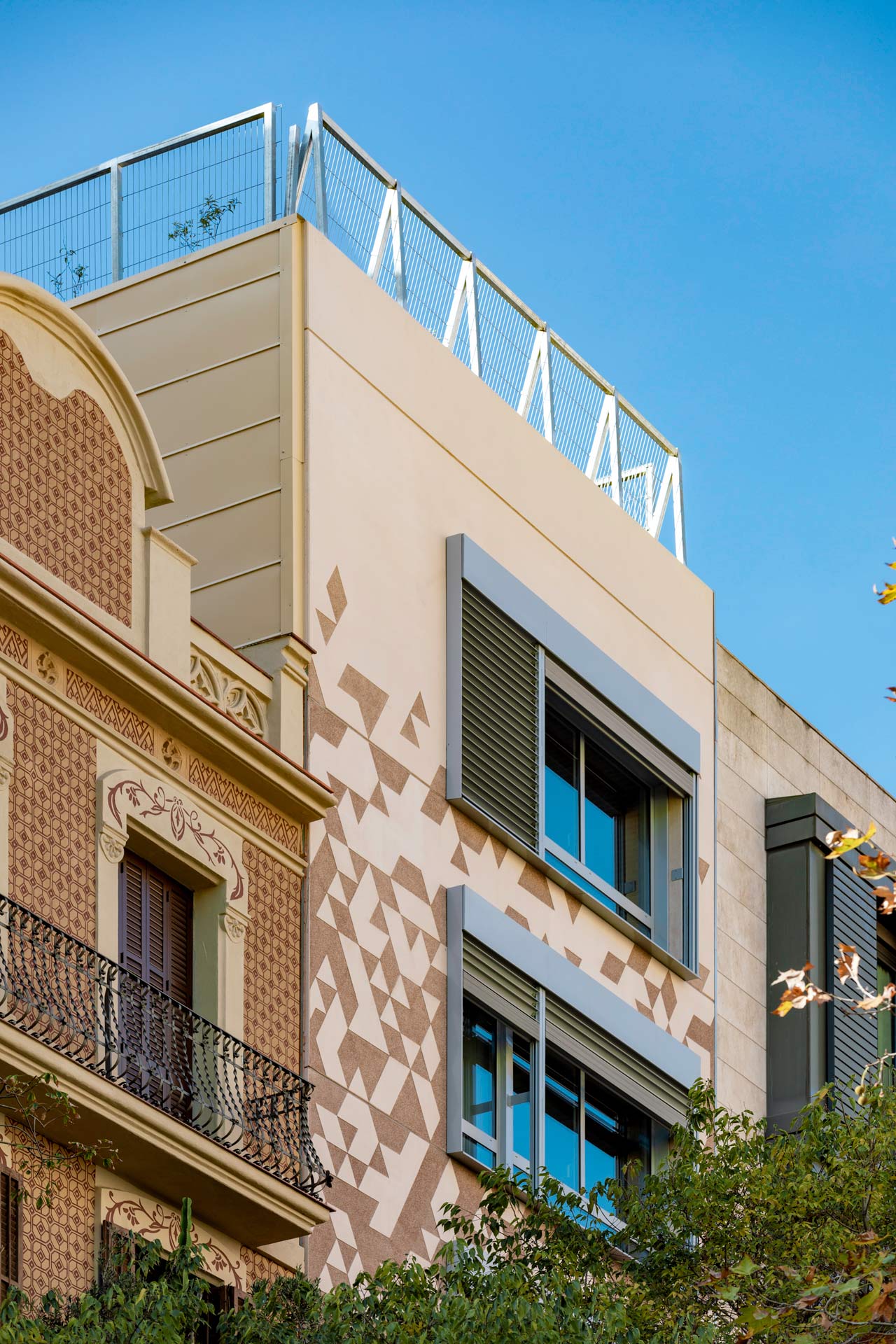
Energy
label
CO2 emissions
reduced/year
3.4 kg CO2 /m2 year
Saved energy
annually
40.13 kWh/m2 year
Detachable
elements
Promoting circular economy
Water endowment
saved in irrigation
Storm capture + native species
Water endowment
saved in plumbing
Total consume 1080 l/day
Project details
Location: Carrer Lepanto, 253, Barcelona
Year: 2022
Surface:
916,82 m2 above ground
137,33 m2 below ground
State: Built
Typology: Terciario, residential
Category: Environmental certifications, Applied sustainability
Certifications

Silver Level
Sustainable Development Goals 2030
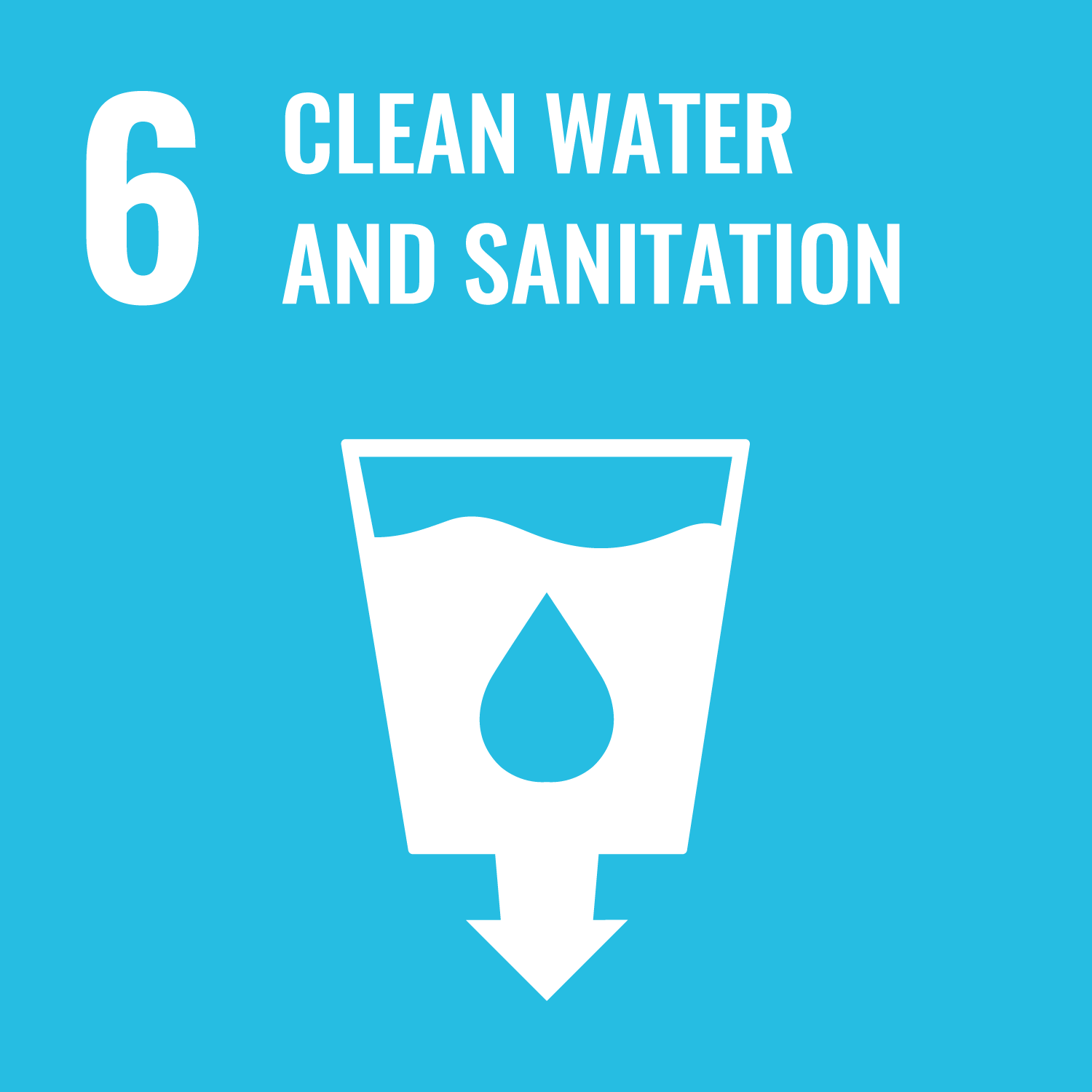
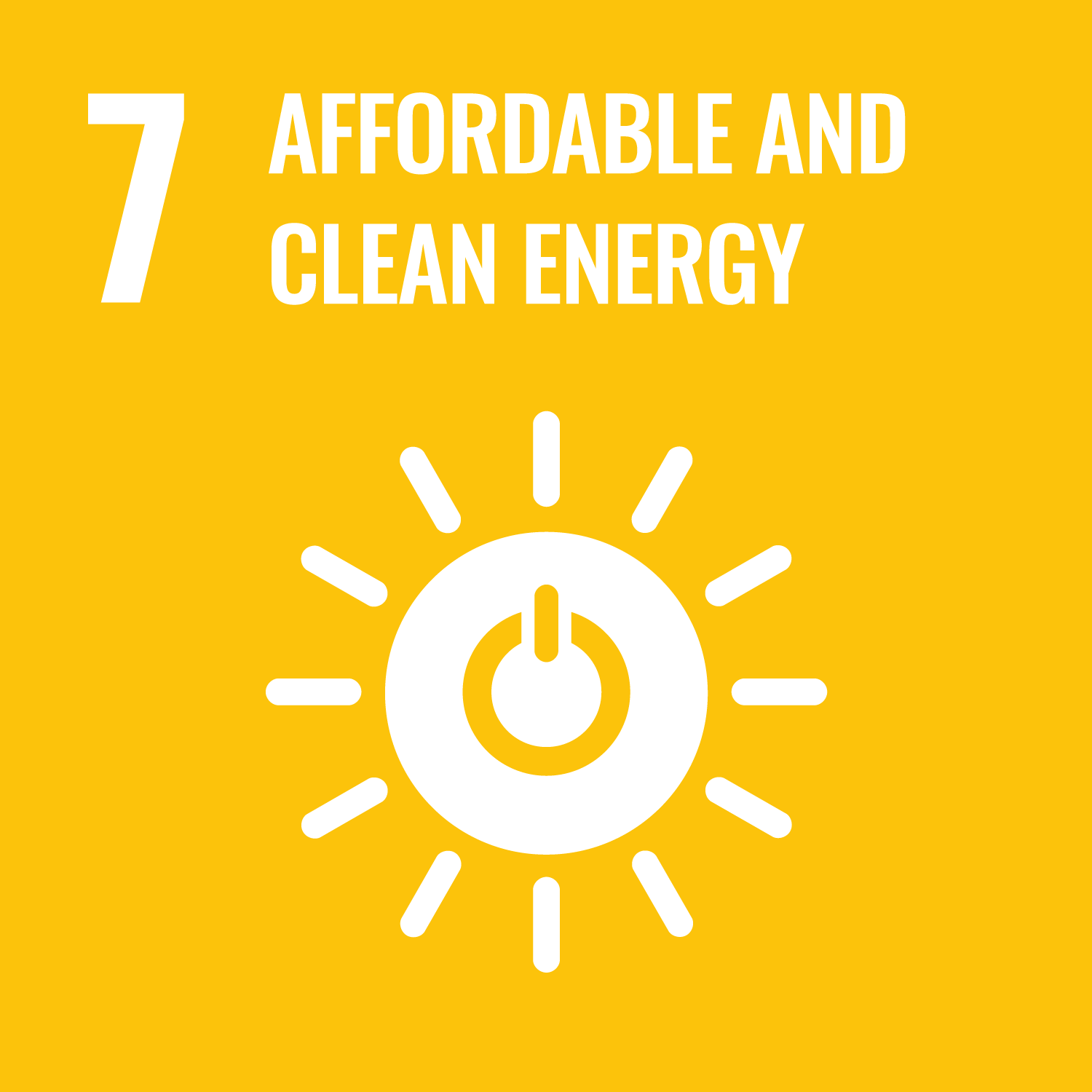
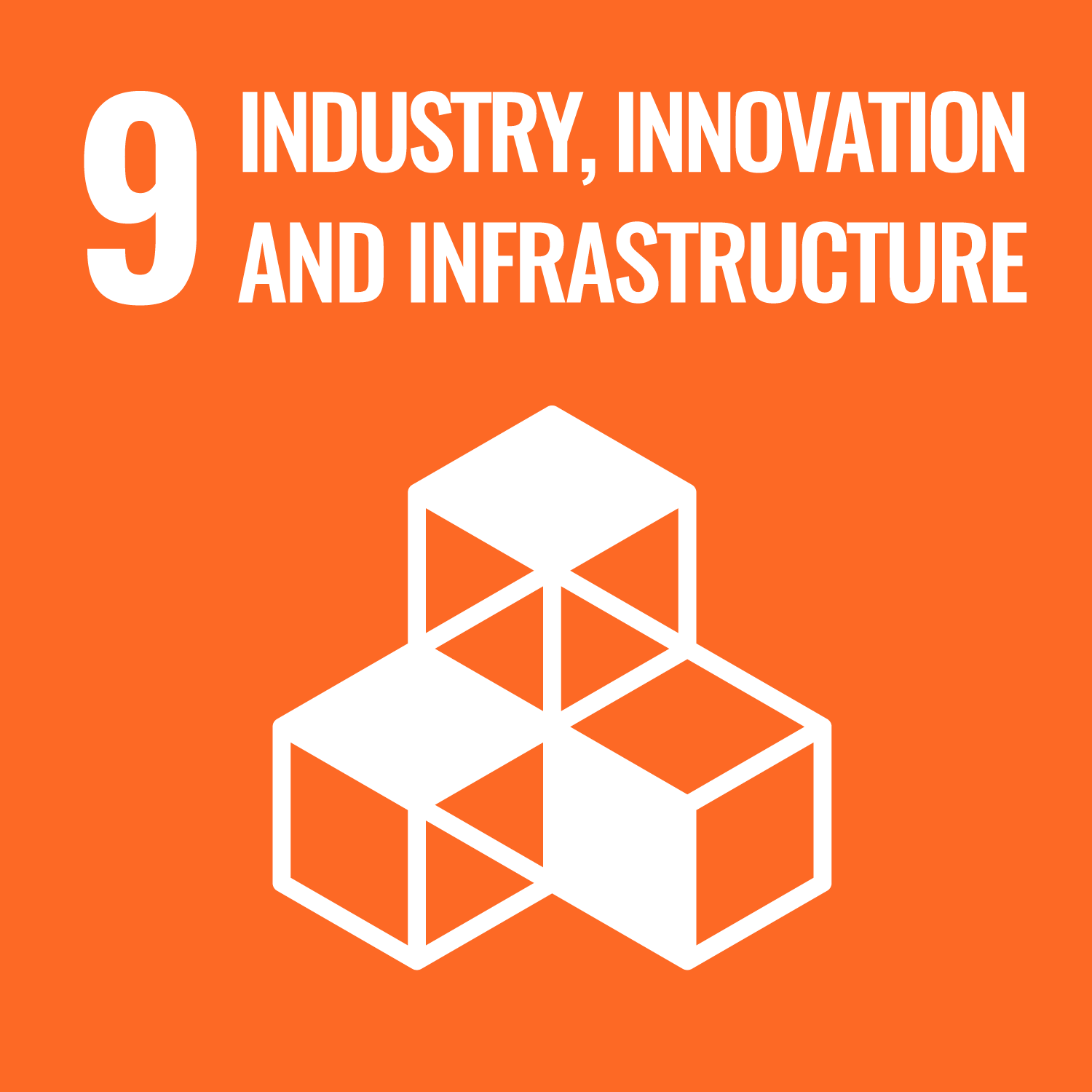
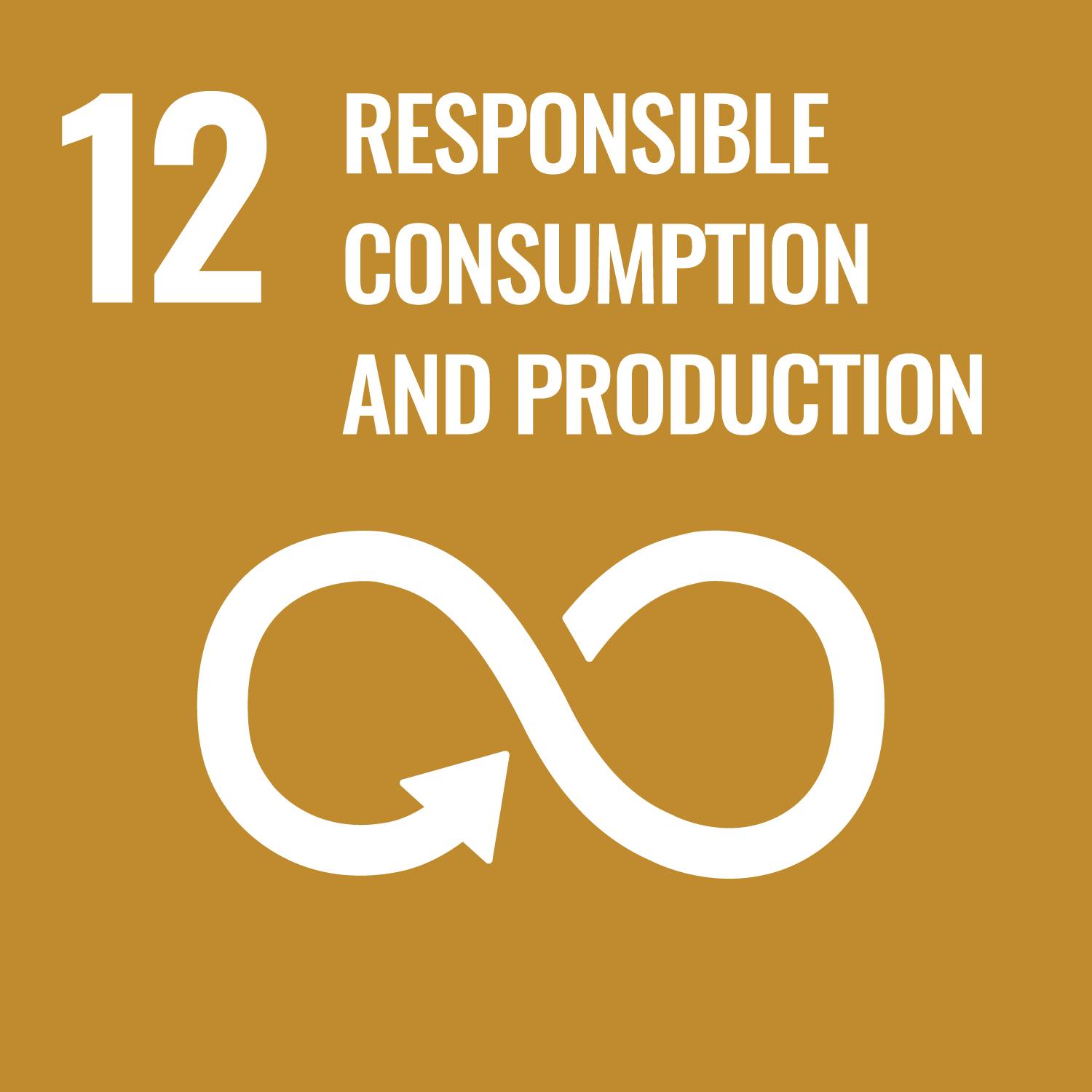
1. CONFORT & HEALTH
The typology of the building itself functions as a whole as a basic bioclimatic system; inertial slabs, well-insulated continuous envelope, solar modulation in the openings and a central patio provided to activate the transversal ventilation of the rooms and their diffuse lighting.
All housing units are designed to make the most of wind currents through an interior patio that promotes cross ventilation. The windows are also used to have the maximum possible natural lighting inside, taking into account the necessary solar protection to avoid direct radiation in summer without compromising views to the outside.
All of this helps to passively maintain the interior temperature of the spaces within the comfort ranges during the different seasons of the year, and allows for more hours of natural light per year indoors, saving energy and generating pleasant spaces.
2.ENERGY
To make energy more efficient, thermal inertia strategies are also used in the floors of the homes and thermal insulation in the facades so that the interior temperatures are absorbed by the concrete of the floor, maintaining temperatures throughout the day without this existing. heat transfer to the outside through the facades. As a consequence, the use of artificial air conditioning is reduced and at the same time energy consumption and CO2 emissions are reduced.
In all areas of common use (distribution, machine rooms, lobbies) the VEEI limit is met, meaning that limited energy consumption is guaranteed, thanks to the installation of LED luminaires with timers and presence sensors. For climate installations, a refrigerant with limited GWP impact (466 kgCO2e) will be used.
3.CIRCULAR ECONOMY
The main façade is composed of precast concrete panels so it does not generate waste on site, reduces installation time and minimizes the margin of errors during construction.
The materials used in the building, in addition to being the minimum necessary while still providing design and comfort, have low environmental impact through different properties such as recycled materials, with certificates of origin, local origin, life cycle and management, of its disassembly at the end of it, low VOCs, Eco labels and low emissions.
The structural steel, the concrete reinforcing bars, which have > 80% recycled content, in addition, local materials were used, and materials with Type III Ecolabel (DAP/EPD). All wood and derivatives are FSC/PFEC certified. All structural concrete (foundations, retaining walls, floor slabs, stairs) can be recycled at the end of the building’s useful life (concrete + steel bars recycled separately). Most of the roof elements (excluding the structural part), façade and interior partitions are dry assembled with reversible construction systems that allow the disassembly and revaluation of the components.
4.URBAN INTEGRATION AND COMMUNITY ACTIVATION
The main objective of the building is to foster a community that lives and works in it. The program is structured around a staircase and a central patio, which serves two living units on each landing, with flexible typologies that favor very diverse uses. The ground floor is a shared work space, linked to a roof garden terrace for use by the entire community.
The project promotes sustainable mobility thanks to the existence of a place in the basement to park bicycles, easily accessible from the ground floor thanks to the elevator, well marked, which includes 10 hooks to hang 10 bicycles (1 per home) + plugs for charge electric scooters. The building is located in a strategic area of the city, very well connected to public transport and close to different basic services. The roof, as well as the coworking space (ground floor + mezzanine), represent flexible spaces for different uses, for example: yoga classes, events, relationship and recreation spaces, etc.
5.RESILIENCE & BIODIVERSITY
The roof of the building is also used as a green roof, which in addition to helping to improve thermal insulation properties and therefore improve interior temperature comfort, reducing the heat island effect thanks to the use of light finish materials + landscaped surface provides a green space for the neighborhood community.
In this green area, 100% native species with low irrigation demand will be planted, planted on green ViversTer trays with an integrated surface drip irrigation system and connected to the Smart system. Rainwater is used and stored for reuse in the same building when the rainy season is low. The water is captured on the roof so that 100% of the rainwater that falls on the plot is captured and in this way runoff is prevented.
Cover plants include species that attract pollinating insects + insect-friendly structures (insect hotels) that encourage biodiversity.
Minimizing water consumption is also achieved thanks to the installation of toilets (toilets, showers, taps) with limited flow values. The project has a 30% reduction in water consumption in sanitary devices.
6.CERTIFICATIONS
In addition to obtaining a class A energy label, the building is designed to obtain a VERDE environmental certification reaching 3 sheets, which is currently in process. GREEN Scheme: GREEN Buildings 2020 Residential
The GREEN certification process alone involves a series of studies, calculations and evidence collected to quantify and demonstrate the impact that the building has during construction, its use, and final cycle. All this documentation generated allows us to demonstrate that all the proposals made from design will be functional and approximate to the real data.
Contribución a los ODS
Nivel de influencia: ● ● ● Directo – ● ● ○ Medio – ● ○ ○ Indirecto

6. Agua limpia y saneamiento
● ● ● 6.3 Mejorar la calidad del agua. Reducir la contaminación y aguas residuales.

7. Energía asequible y no contaminante
● ● ● 7.2 Aumento de las energías renovables.
● ● ○ 7.3 Duplicar la tasa mundial de mejora de la eficiencia energética.

9. Industria, innovación e infraestructura
● ○ ○ 9.1 Desarrollo de infraestructura sostenible.
● ● ● 9.4 Modernización de la infraestructura, tecnología limpia.
● ○ ○ 9.5 Aumento de la investigación científica, capacidad tecnológica.

12. Producción y consumo responsable
● ○ ○ 12.4 Gestión de los desechos y productos químicos.
● ● ○ 12.5 Prevención, reducción, reciclado y reutilización de desechos.
● ○ ○ 12.8 Asegurar la educación para el desarrollo sostenible.
