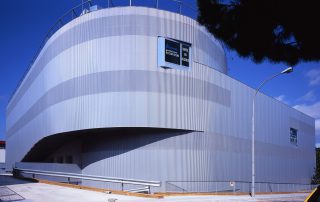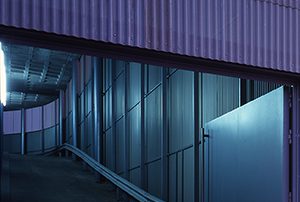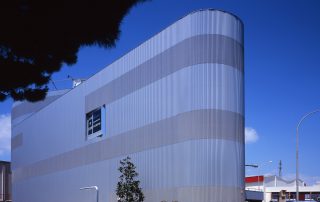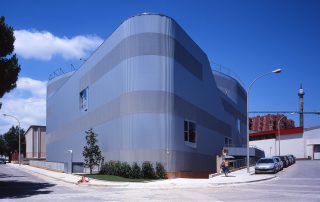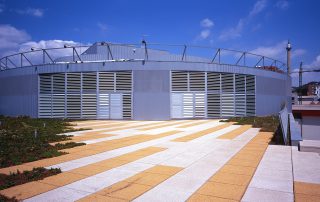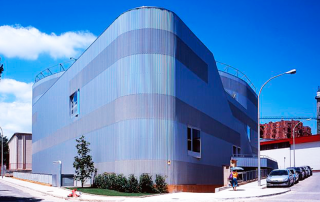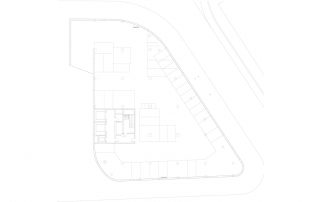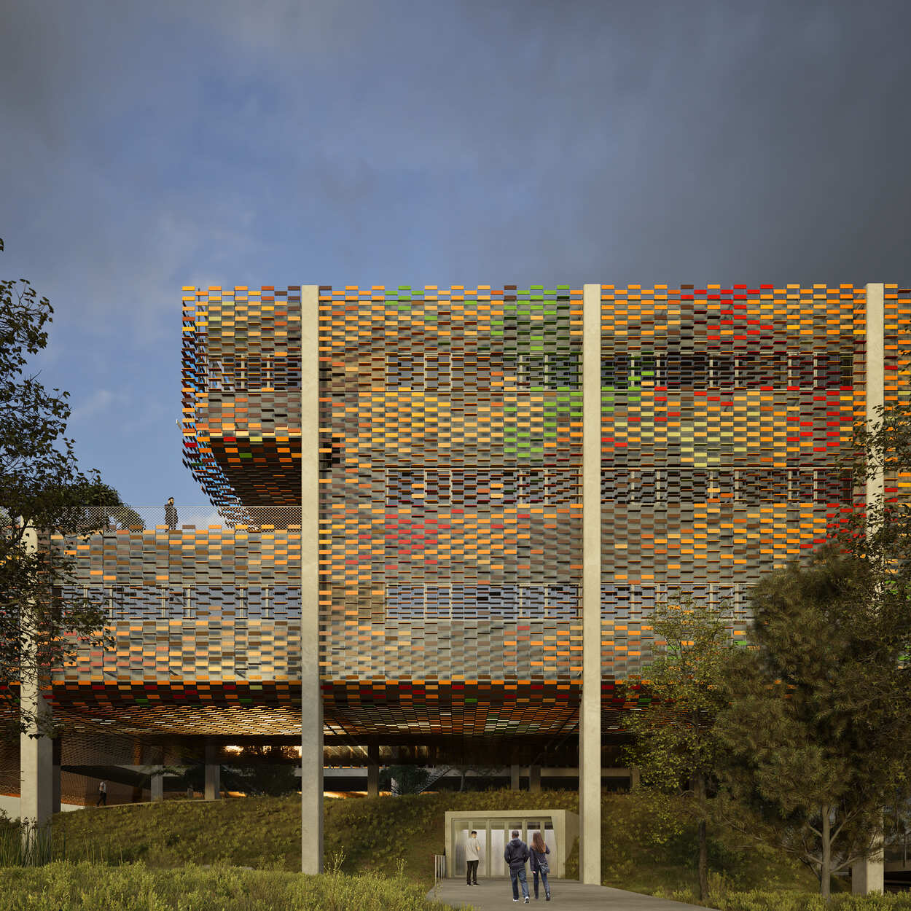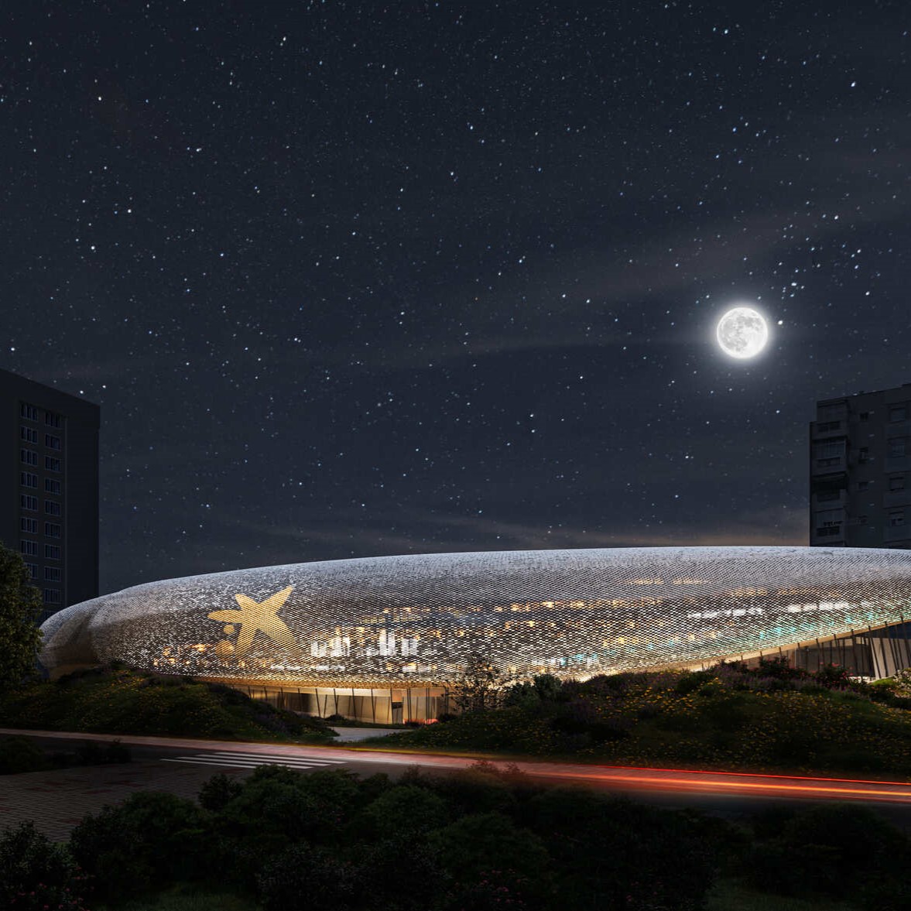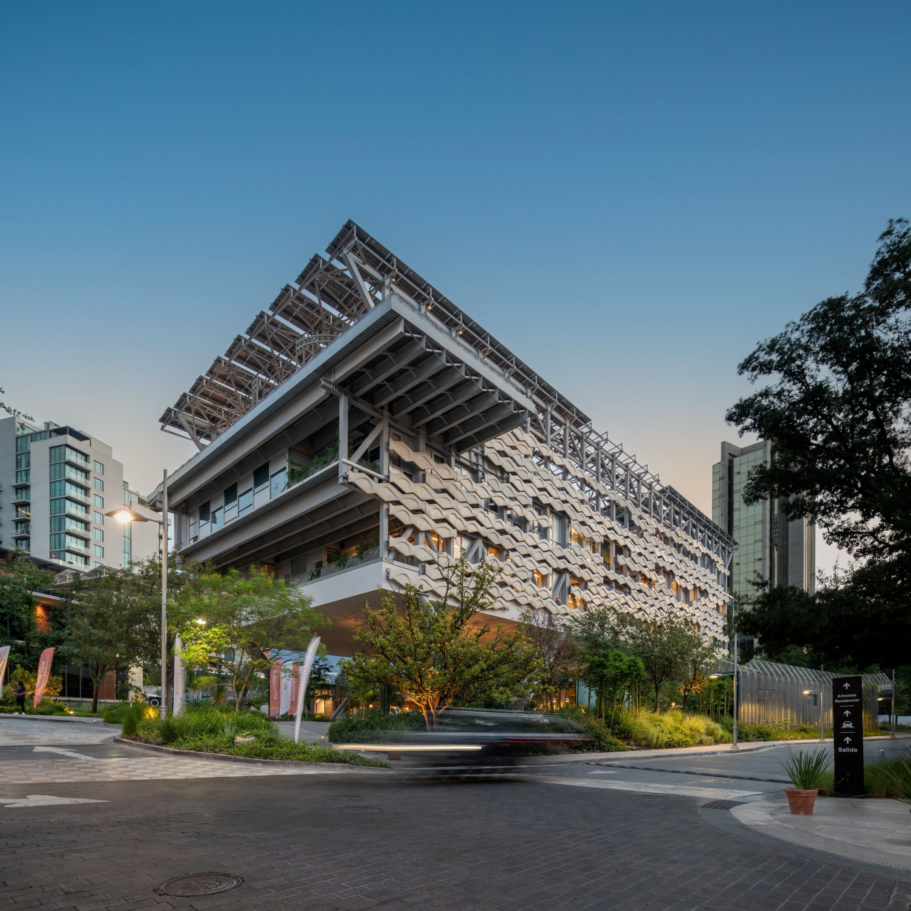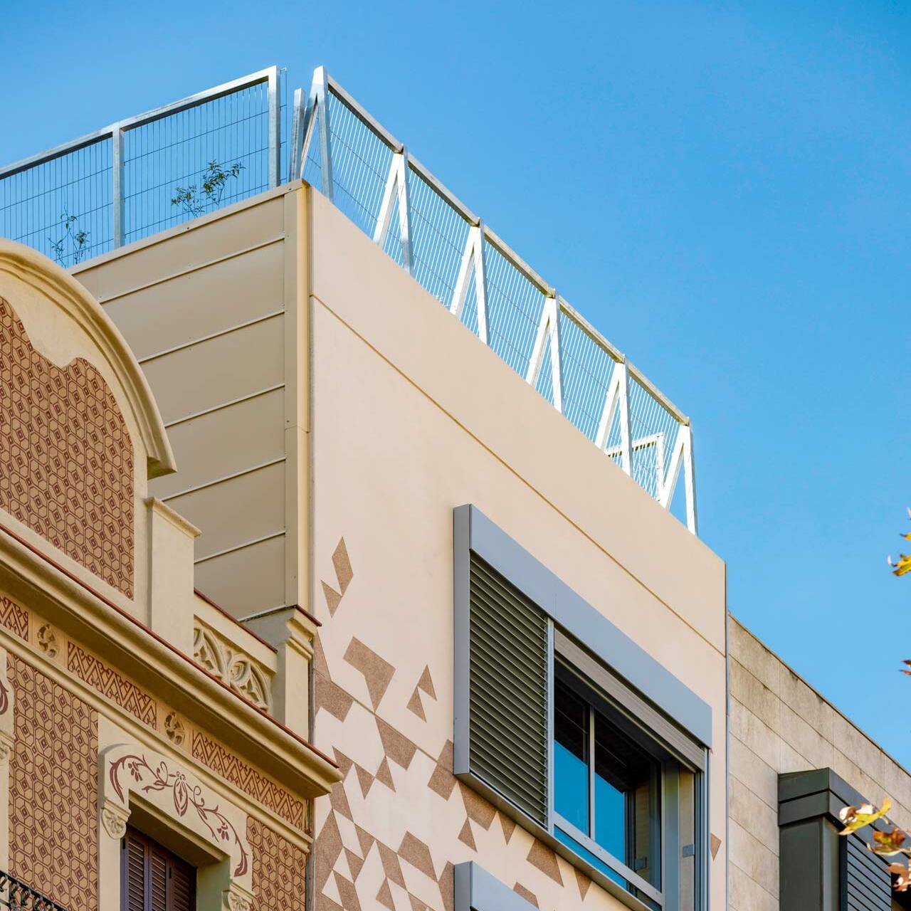Industrial and office building in Sant Just Desvern
Barcelona, Spain
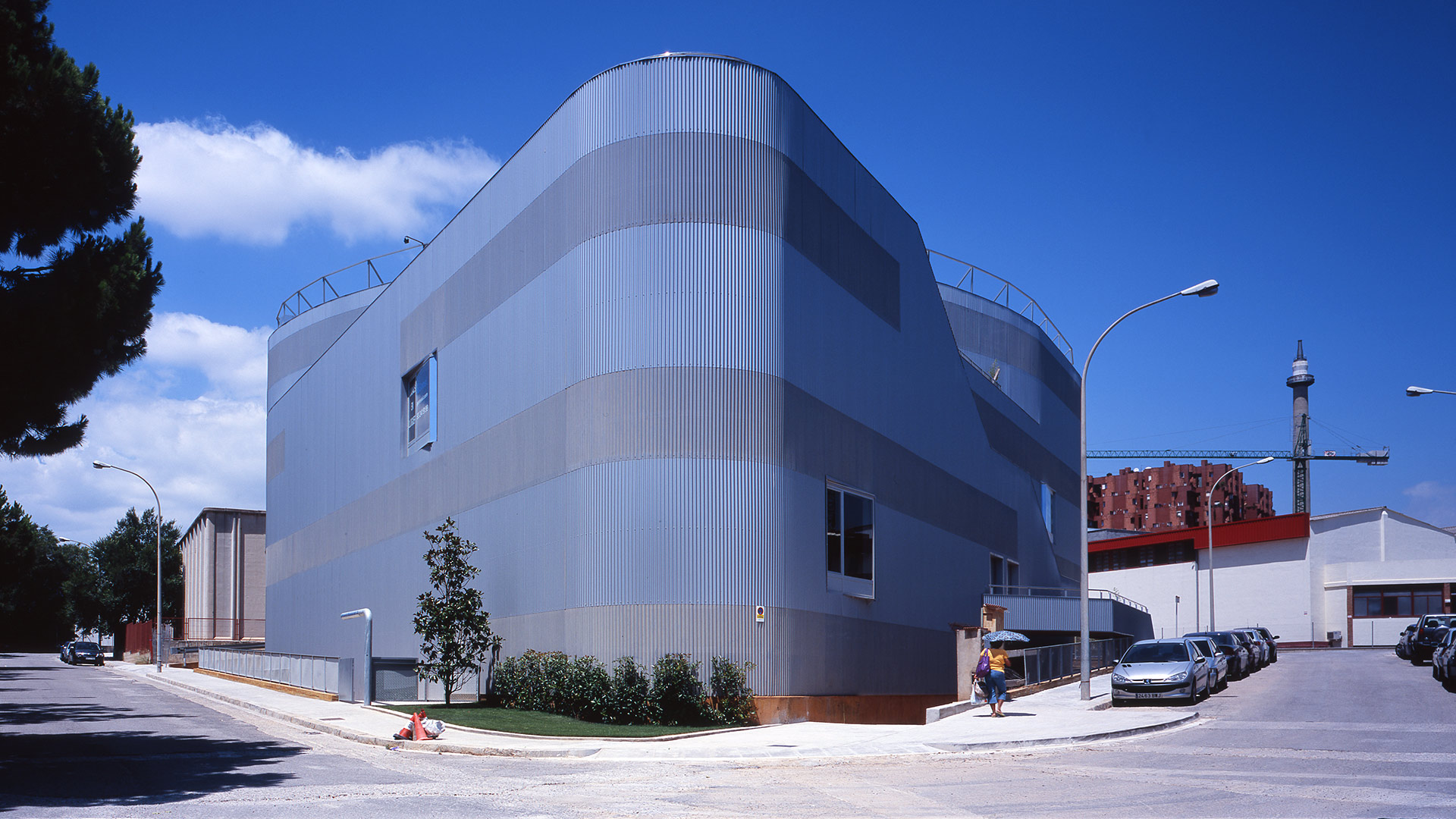
Project details
Year: 2008
Surface: 5.723 m²
Budget: 2.656.143€
Typology: Tertiary
Photography: Carles Ibarz
More information
Situation
General information
The strategy established in the project design includes a methodology for applying a sustainable criterion.
Sustainability and circular economy
In this strategy the main aim was to optimise the passive behaviour of the building through the architectural design itself, reducing the environmental impact and the demand for energy.
Secondly, the use of dry-assembly and industrialised construction systems is proposed, thus favouring the control of the manufacturing process and the subsequent recycling of the different components of the building.
Finally, the aspects of the use of the building have been studied in great detail. From the consideration of its industrial use, the access system planned in the project and the geometry of the construction guarantees a great adaptability to the building. As a consequence, the versatility of uses ensures the long and useful life of the building, directly affecting the profitability of the resources used.
From the point of view of machinery, low consumption installations are proposed and the equipment installed by each user is to be monitored.
