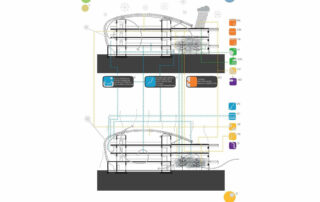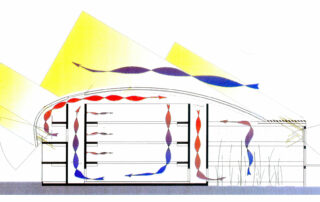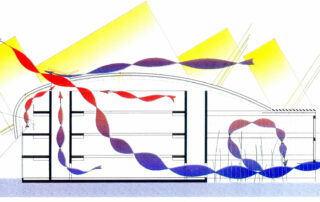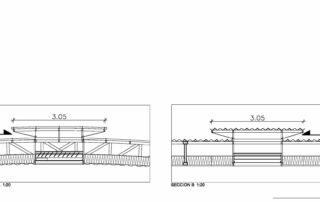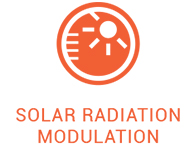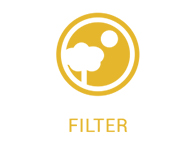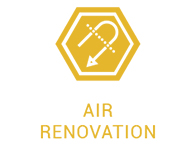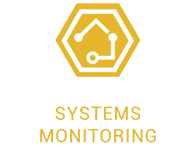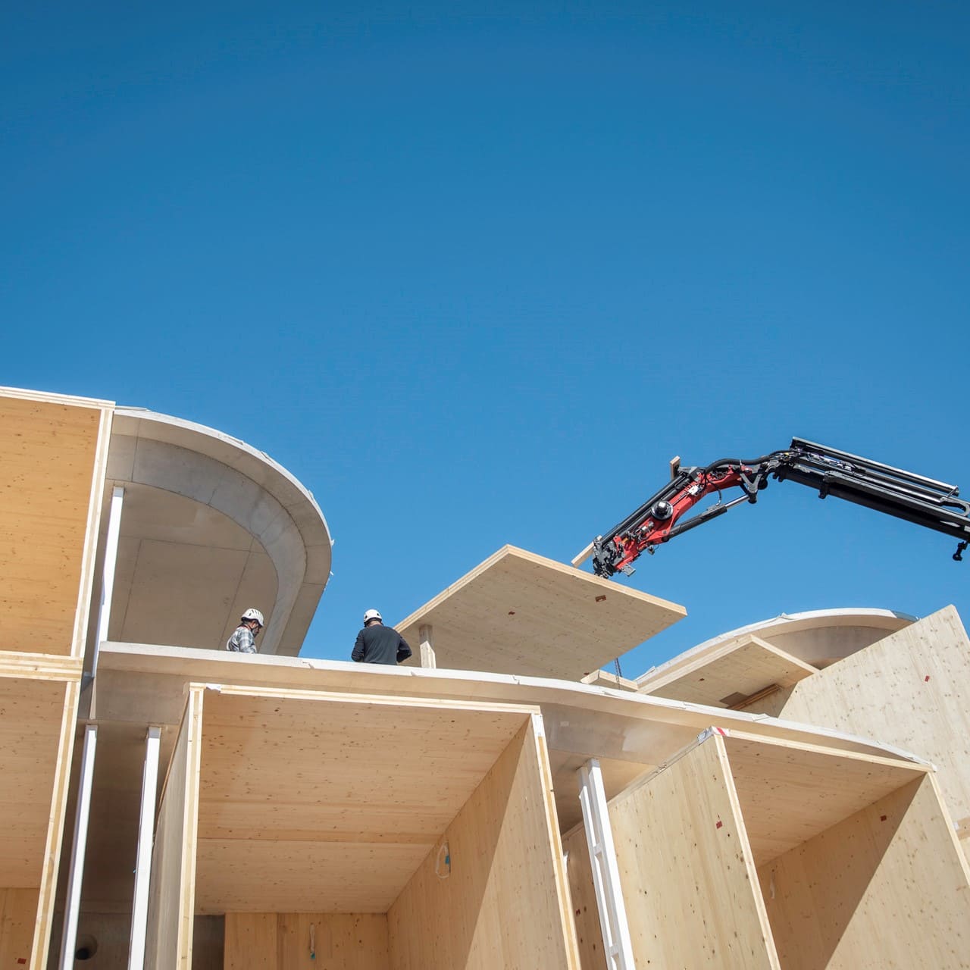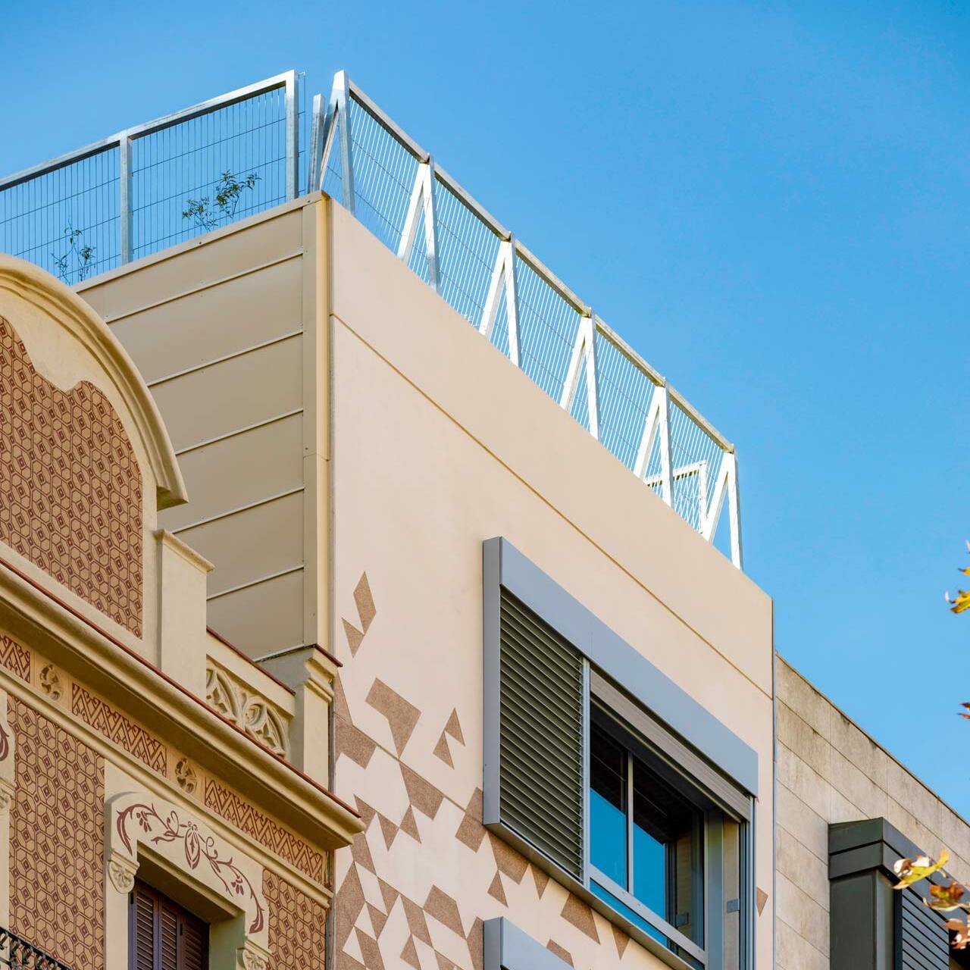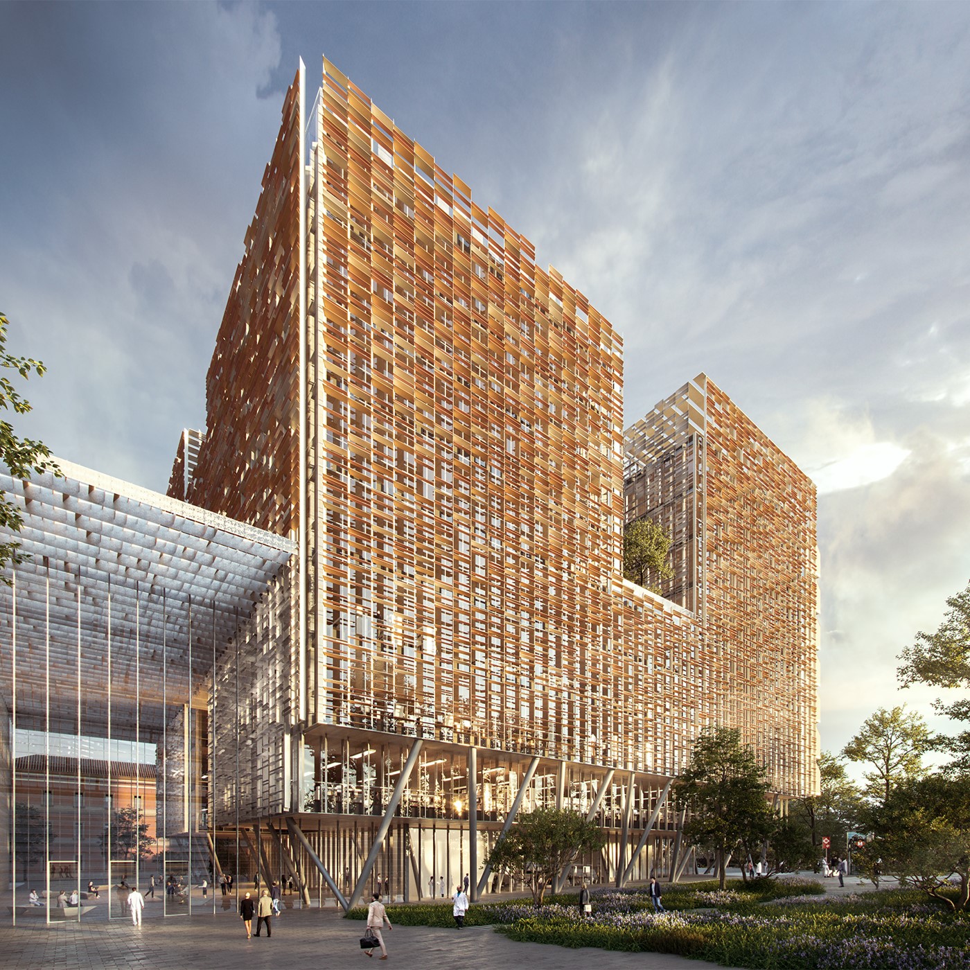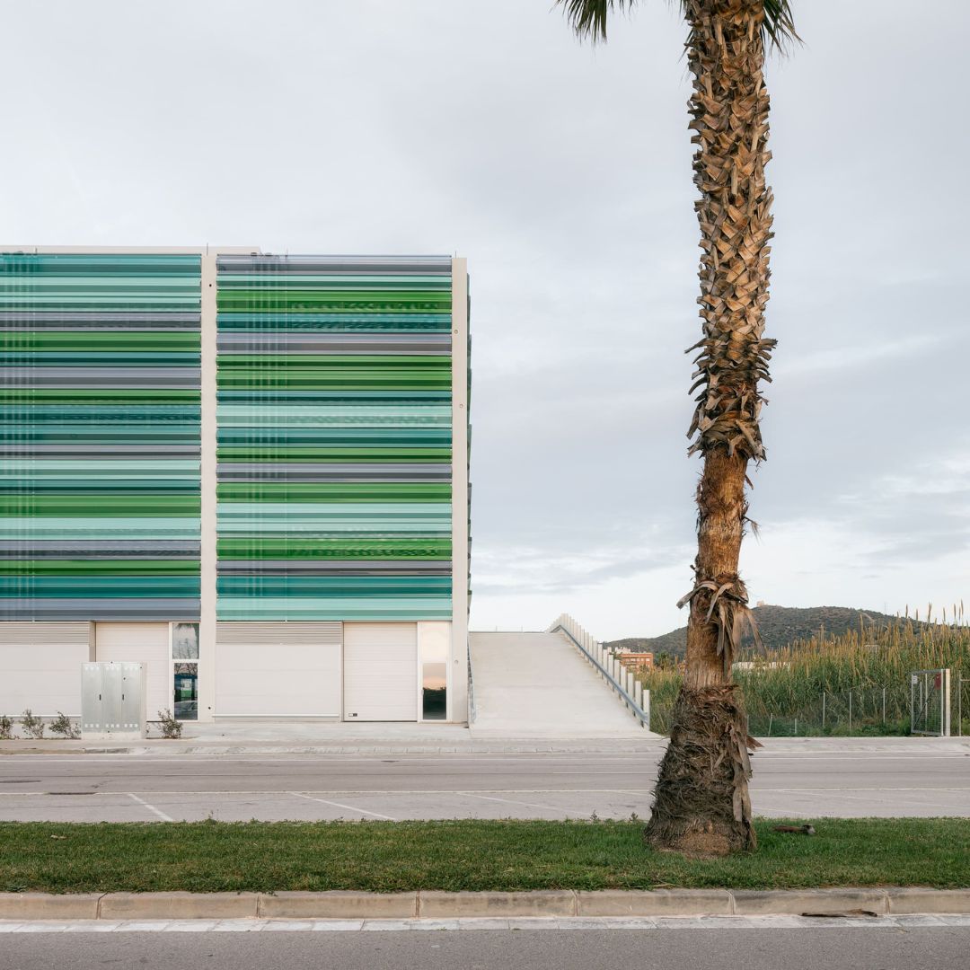Telefonica Mobiles building in Toledo
Toledo, España
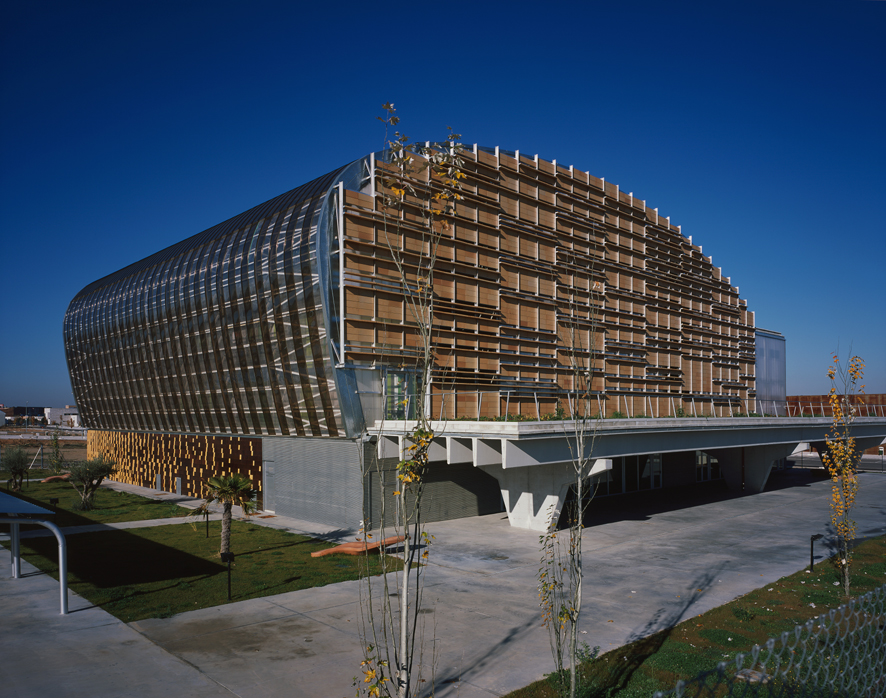
Project details
Location: Toledo, Spain
Year: 2013
Surface: 5.704,10 m²
Status: Built
Typology: Tertiary
Category: Applied sustainability
More details
Energy simulation TAS PROGRAM.
Proposal for monitoring the behavior and thermal control of the building.
Economic feasibility and amortization studies: EMILIO MIGUEL MITER.
Sustainable Development Goals
Purposeful analysis of bioclimatic and environmental aspects
Objective: to achieve maximum comfort with minimum energy consumption
The building is thought in such a way that it obtains an optimal benefit out of the energetic conditions of the environment, in particular of the solar radiation in wintertime and the ventilation needed for the free cooling during the whole year:
- South front greenhouse: It is designed to realize thermic contributions in winter. The system of the glassed south transport heat towards the patios at the north, through forced ventilation by two tubes situated in the upper part of the atrium.
- Patios in the north area. In summer the patios can be opened naturally to ventilate the building. The refreshing effect of this ventilation will be increased by the evaporation of the water and the evapotranspiration of its vegetation.
- Central atrium. The roof over the atrium is a powerful motor for ventilating the whole building.
- Control. The control of the energetic management of the building has to integrate the own use of the building with the functioning of the installations, always giving priority to the use of installations with less energy consumption. This means that the conventional installations will not be used as long as an installation with renewable energy can be used, and this one will not be as long as a bioclimatic operation can work.
