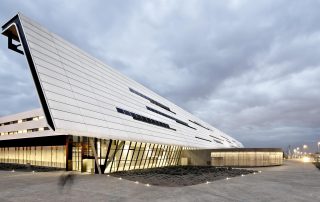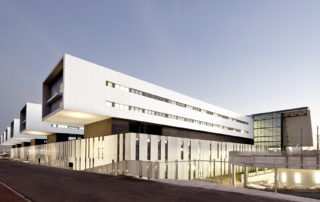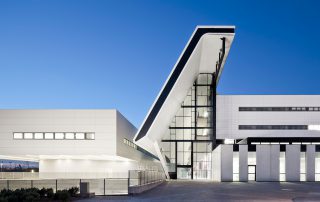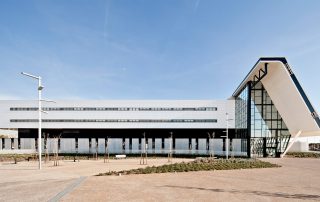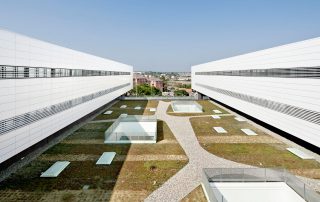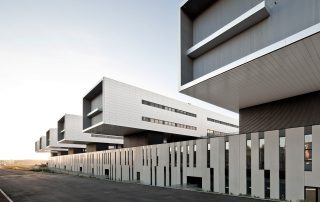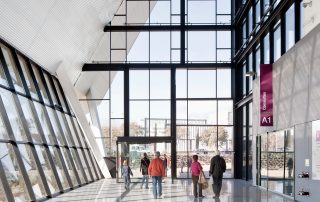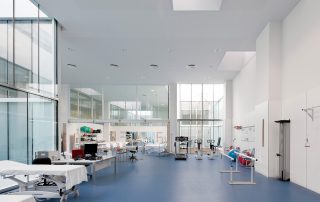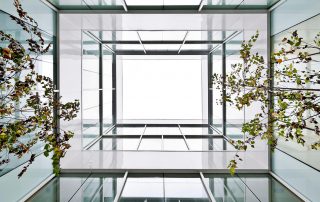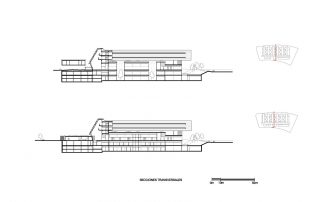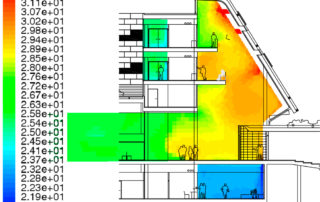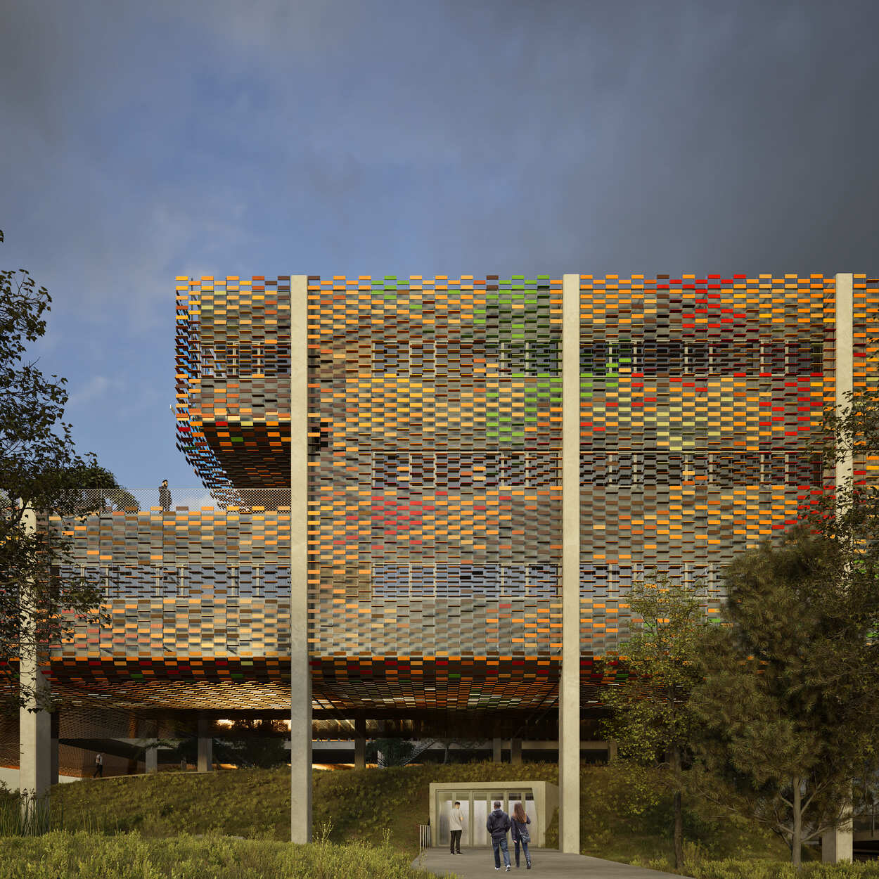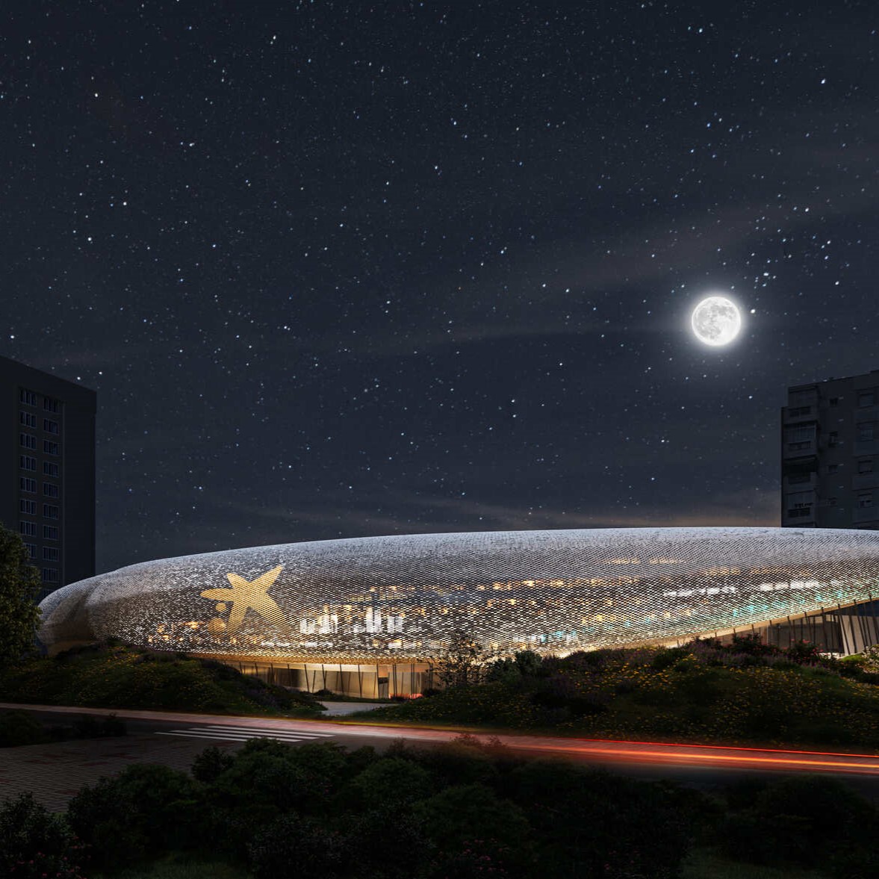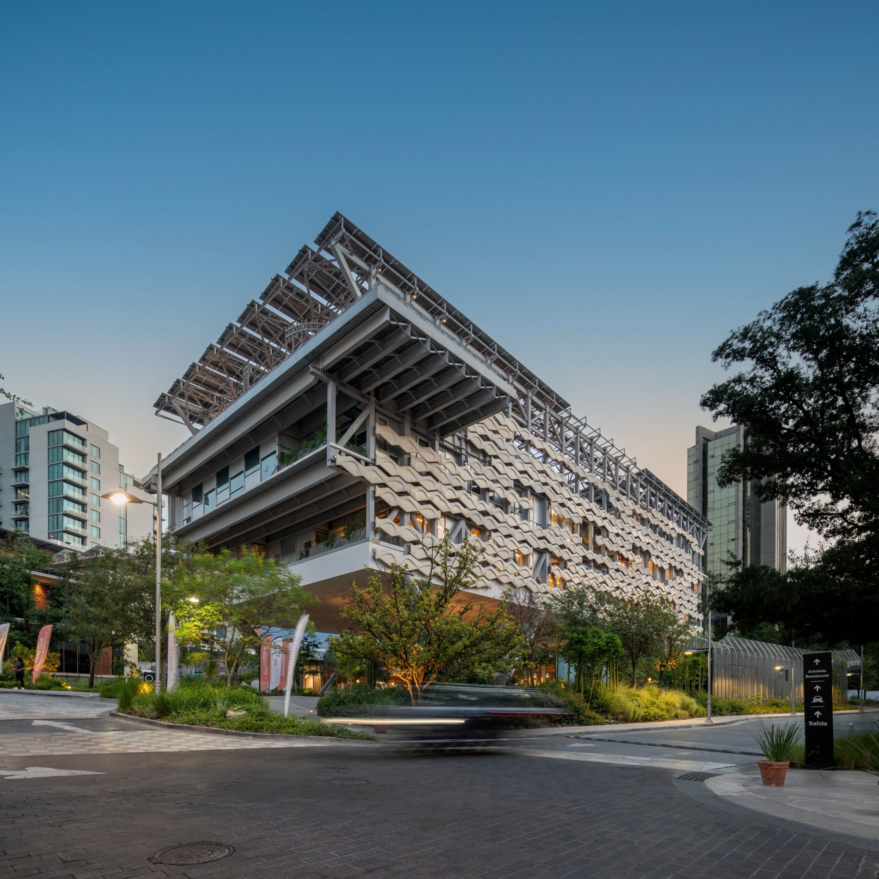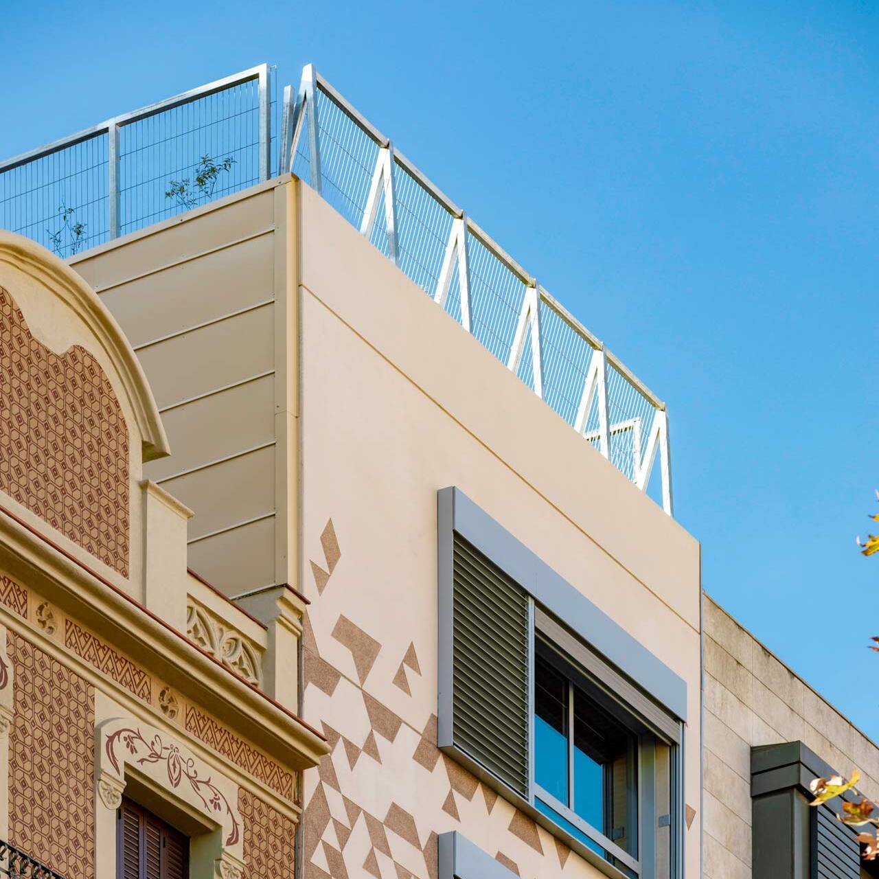Sant Joan University Hospital in Reus
Reus, Spain
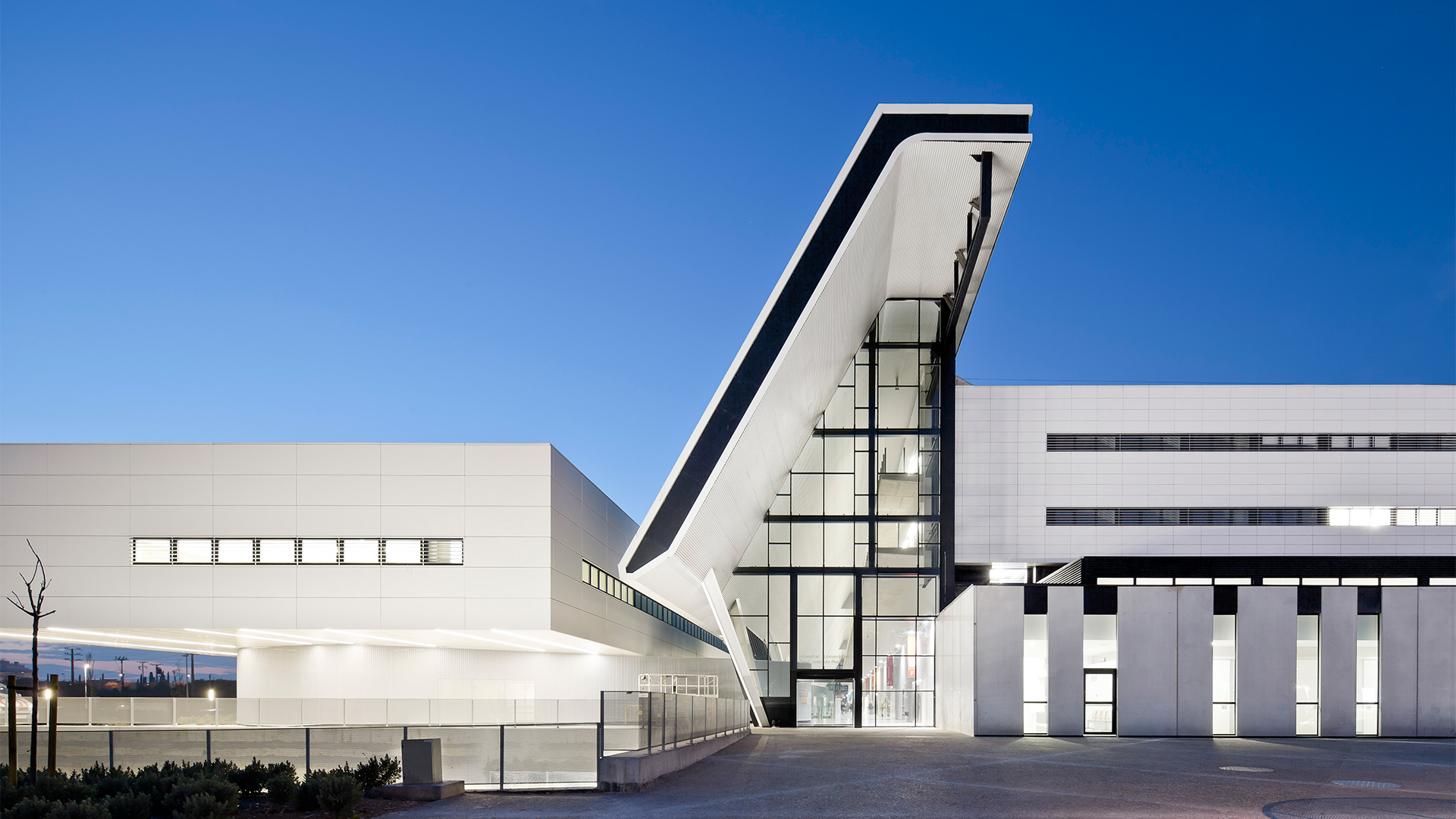
Project details
Year: 2010
Surface: 98.475 m²
Budget: 107.380.015€
Typology: Tertiary
Photography: Adrià Goula
More information
– First prize in the Project and Construction contest.
– Building evaluated by the energy and thermodynamics simulation TRANSYS.
Location
General information
The new Sant Joan University Hospital in Reus is an example of sustainable design that encompasses triple sustainability: environmental (low energy consumption, low material impact), economic (low construction and maintenance costs) and social (comfortable and attractive spaces, flexible uses, urban integration). To achieve this, sustainable architectural parameters were coordinated with contemporary calculation and construction technologies. None of these parameters were compromised, so that maximum performance was achieved with minimum economic, energy and environmental costs.
Location and site
The building is a driving force for the urban growth of a new district of Reus, both in terms of its interior urban routes and its façades. These respond to two different urban situations: to the north its volumes mark a main access to the city, and to the south a sloping façade becomes the backdrop for a new urban avenue.
The building is built on a large horizontal block with two basements and a ground floor, above which is a comb of 6 entrance bars of two floors each. The technical and public circulations are well organised on two respective axes, with a good use of the useful surfaces and the necessary discrimination of routes.
Exteriors
Dry construction systems were chosen, which reduced the timeframe (3 years to design and build 100,000m2), reduced construction costs (€1,350/m2) and maintenance costs. These construction systems also increased the quality and safety on site. All kinds of environmentally sustainable parameters were incorporated, such as vegetation on roofs, natural light on all floors, large distances between pillars that provide future flexibility, ventilated and well-insulated façades, water collection for irrigation, efficient energy production systems, photovoltaic solar panels.
Sustainability and circular economy
A notable element is the ‘Rambla’, the 250m2 interior axis of public circulation on all floors, where comfort was achieved for use without the need for any climate control machine, neither for heat nor cold, thermally segregating this space from the rest of the hospital. This was achieved exclusively with architectural strategies, and since 2018 it has been working correctly, without any machines and with adequate comfort for use, with all that this represents in terms of reducing energy costs.
