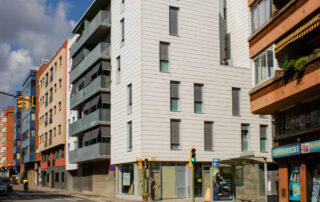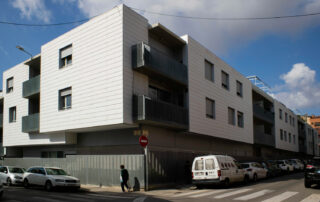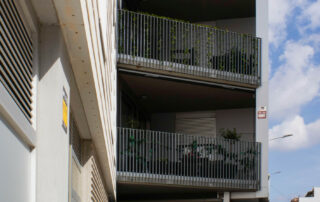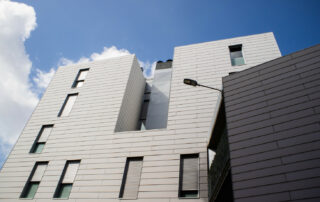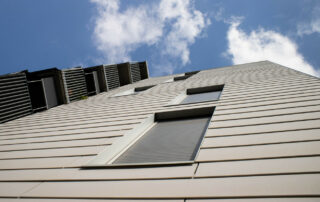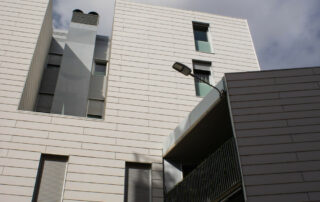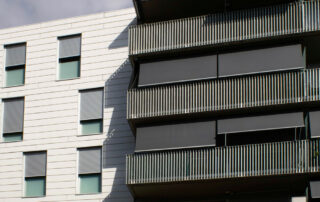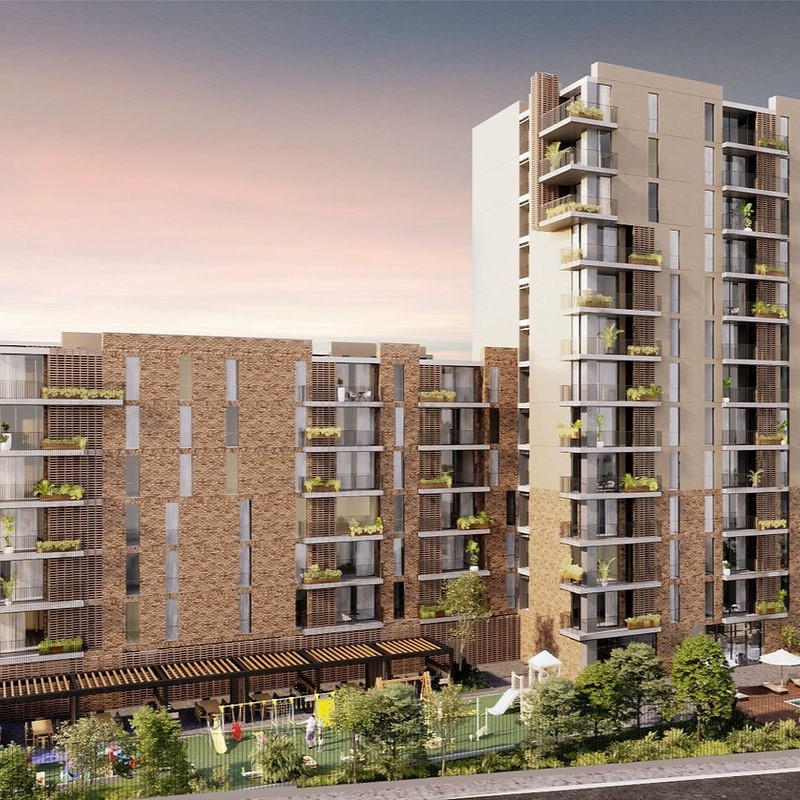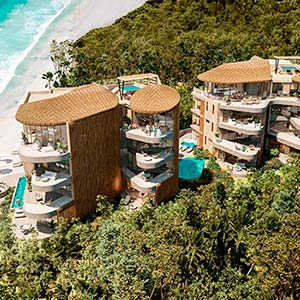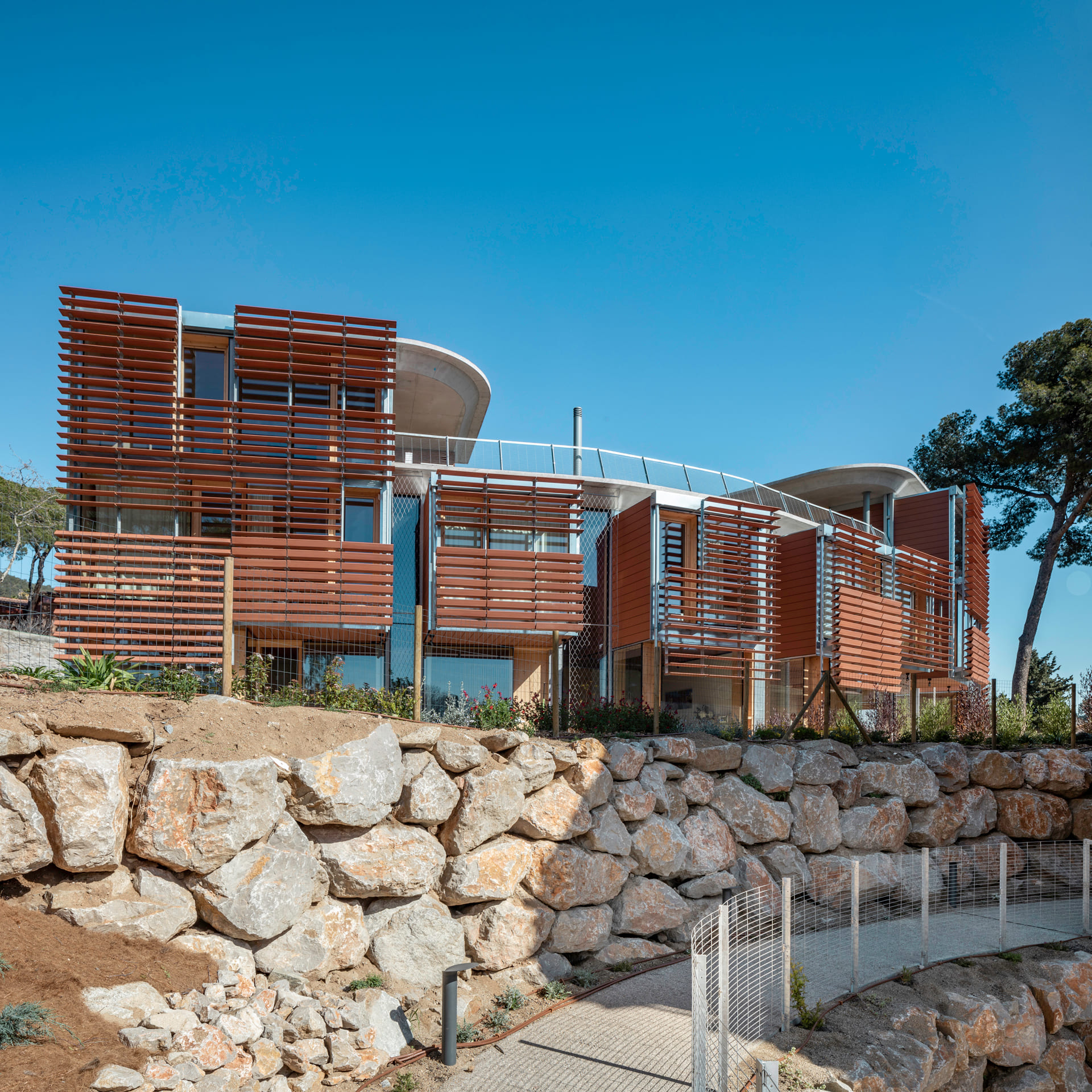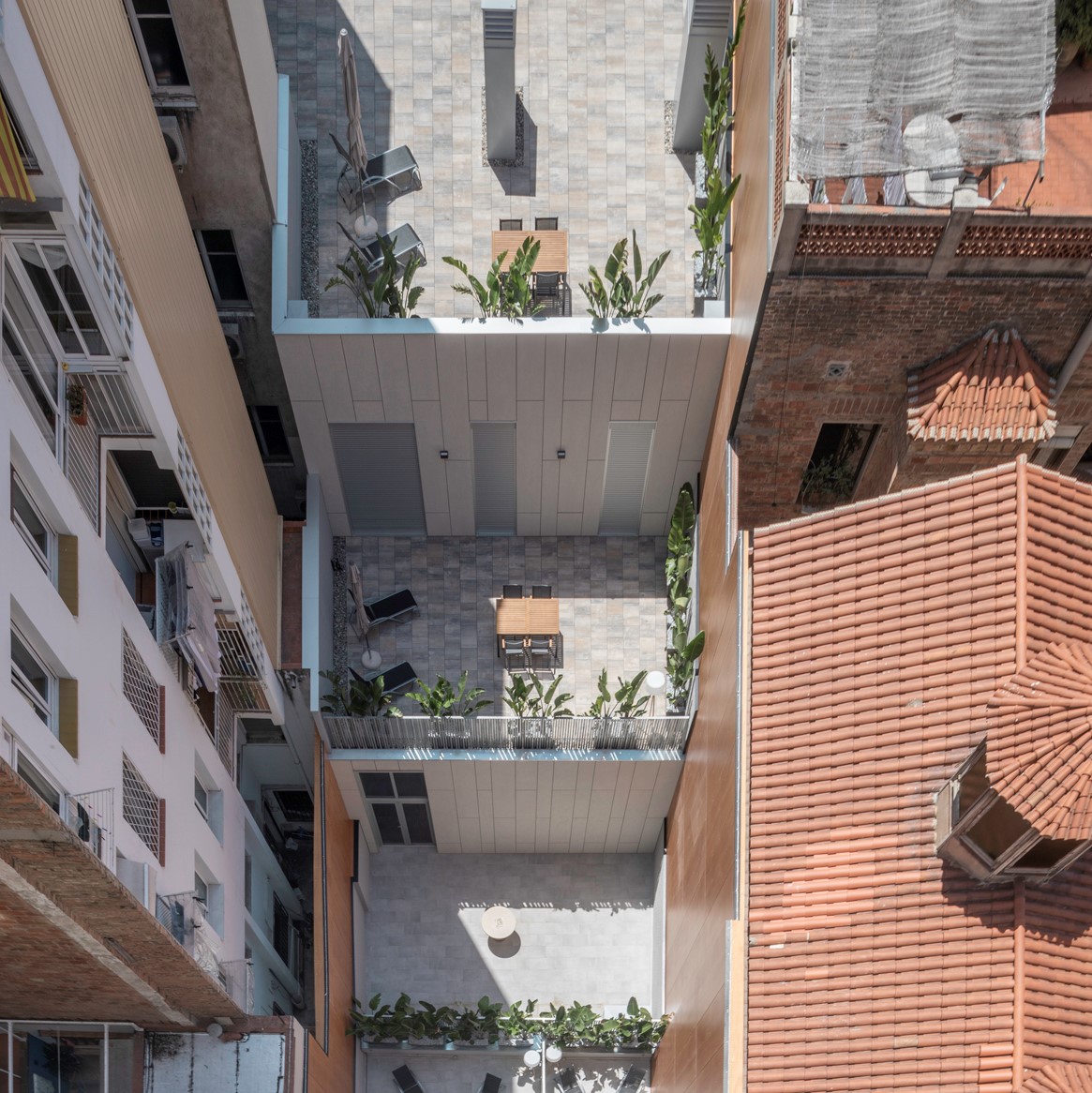Residential complex of 69 homes
Sabadell, Barcelona, Spain
Residential complex of 69 homes
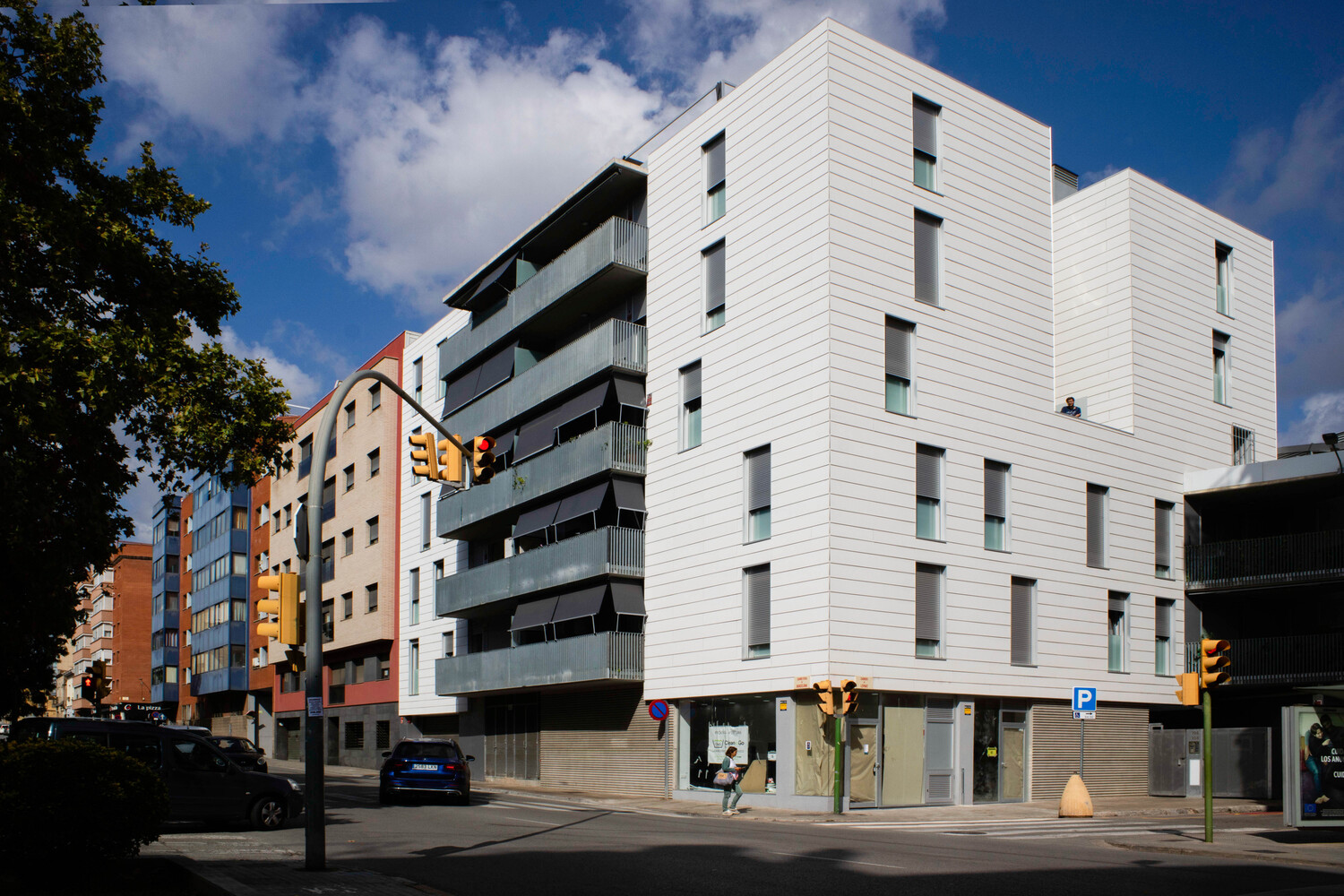
Project details
Year: 2020
Surface:
8.321,53 m2 above ground
3025,88 m2 below ground
State: Built
Typology: Residential
More information
Design team: Picharchitects/Pich-Aguilera
Promotor: NeinorHomes
Constructor: Clasica Urbana
Structures: Picharchitects/Pich-Aguilera
Installations: TDI instalaciones
Measurements and Budgets: G3 gestión de proyectos y obras
Executive Management: TPF Ingeniería
Project Manager: Acerta
Situation
General information
The urban implementation of the building has a higher front (PB+5) on the road to Barcelona and a volume of PB + 2 in the streets Lepant and Buxeda. The houses are distributed in 4 by landing, with the issues and solutions that the diverse orientations force to solve.
The project has reinforced the requirements of setbacks and flights allowed by the urban planning, in order to singularize the tower and fragment the facades, through a volumetric that adapts to the slope of the streets where it is located.
The access to the complex is planned to be in the corner of the tower. The ground floor is recessed and protected by a perforated enclosure that improves privacy without losing natural lighting and ventilation conditions.
The maximum adjustable height allows for duplexes on the top floors.
Location
The proposal suggests 69 dwellings in 3 typologies. On the ground floor, there are 15 through-house apartments with direct access from the street and a garden facing the interior common area. On the standard floors, 40 dwellings are distributed with crossed ventilation in the living area through their ample balconies; the balconies are the backbone of the connection between the interior spaces. On the top floors, 14 duplex homes are developed, with their balconies and rooftop terraces.
As requested by the developer, the highest percentage of three-bedroom homes has been planned.
The built complex shares a common garden area with a swimming pool.
Exteriors
Constructively we have adapted to the requirements established by the promoter. We can highlight the construction systems of the facade, roofs, the structure of the attics and prefabrication of the stairs.
The exterior façade is prefabricated and ventilated façade with an interior load-bearing sheet of concrete panels and an exterior sheet of fibrocement slats in a booklet. The concrete panel towards the interior, in addition to its strictly structural properties, has a thermal inertia function and can provide the house with heat and coolness radiation, depending on the climatic season, with its consequent good and efficient energy performance. The interior facades are lightweight sandwich panels made from micro-ribbed steel, the thermal behaviour of which is strictly opposite to that of houses facing the street. In this sense, the lightness of the system makes it necessary to provide it with waterproofness and maximum insulation so that there are no infiltrations and the heat or coolness produced from the interior is produced with the minimum incidence of losses to the outside.
The roofs are flat and practicable for the use of the duplex dwellings on the upper floors. The building has placed newly industrializeded filtering slabs, designed in collaboration with a local flooring industry, which incorporates thermal insulation and guarantees the fit between pieces, as well as the filtration of rainwater. The development of the piece has taken into account the importance of rapid installation, stability to movement and the very resistance of the pressed concrete.
The structure and enclosure of the upper floor of the duplexes is a lightweight metal structure, covered with corrugated sheet metal and a lightweight sandwich panel facade. The module has a light thickness which, as it is an industrialized and dry element, favours the maximum height allowed and fast execution.
A large number of stairs led to their prefabrication to improve their quality, eliminate flooring and speed up execution. Hatches are available to access the installation areas, reducing the surface area to be used for exiting and saving the solution.
Sustainability and circular economy
By means of the constructive solutions and thermal isolation foreseen, a building of low demand and without thermal bridges is assured. The energy certification will be an A, and the BREEAM environmental seal “very good” will be obtained. The proposed industrialized solutions reduce the loss of material and waste. In thermal insulation, “healthy” materials have been chosen, such as rock wool and natural insulation in facades.
The work has been developed from an understanding of project and work, with the mutual objective of finding the best solutions that can provide the best quality and cost relationship. The close interrelationship between the project proposals and the adjustments that the work encounters on a daily basis has made possible the flexibility and improvement of the final solutions.
If you are interested in learning more about the project, you can consult these links in our blog (please, excuse us for the articles being in Spanish):
