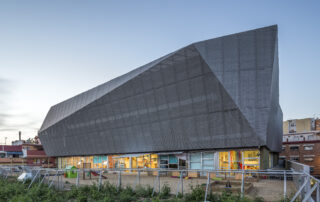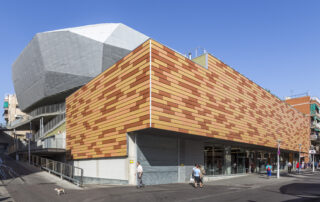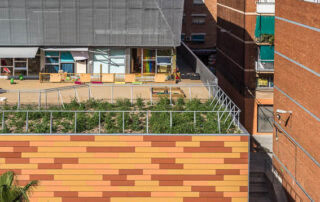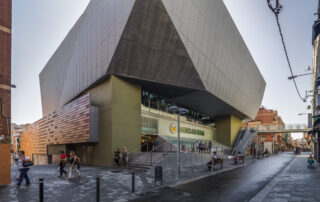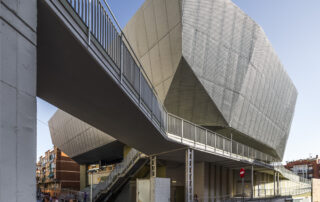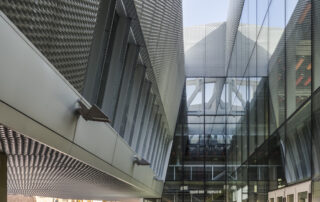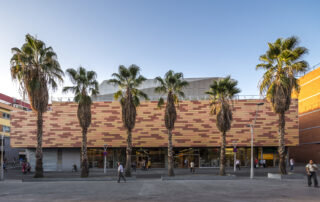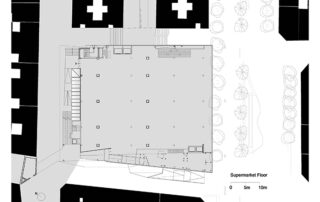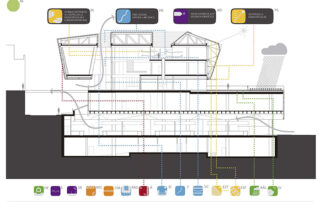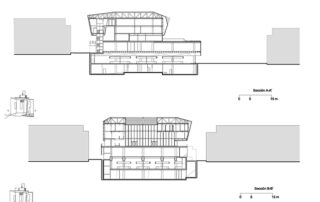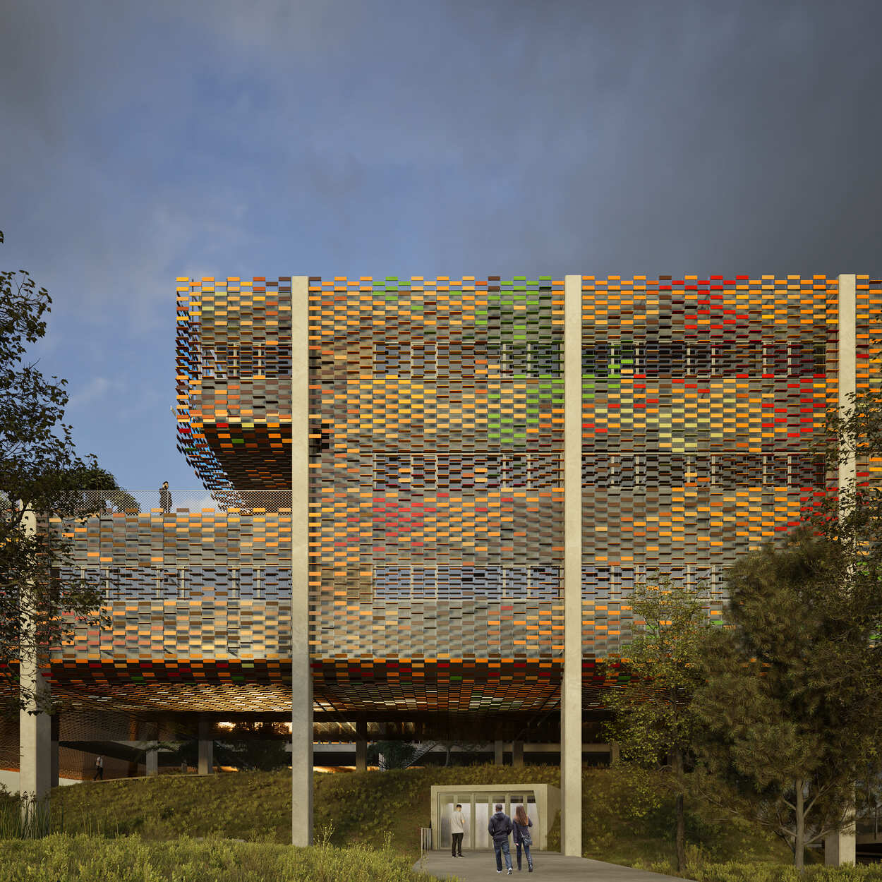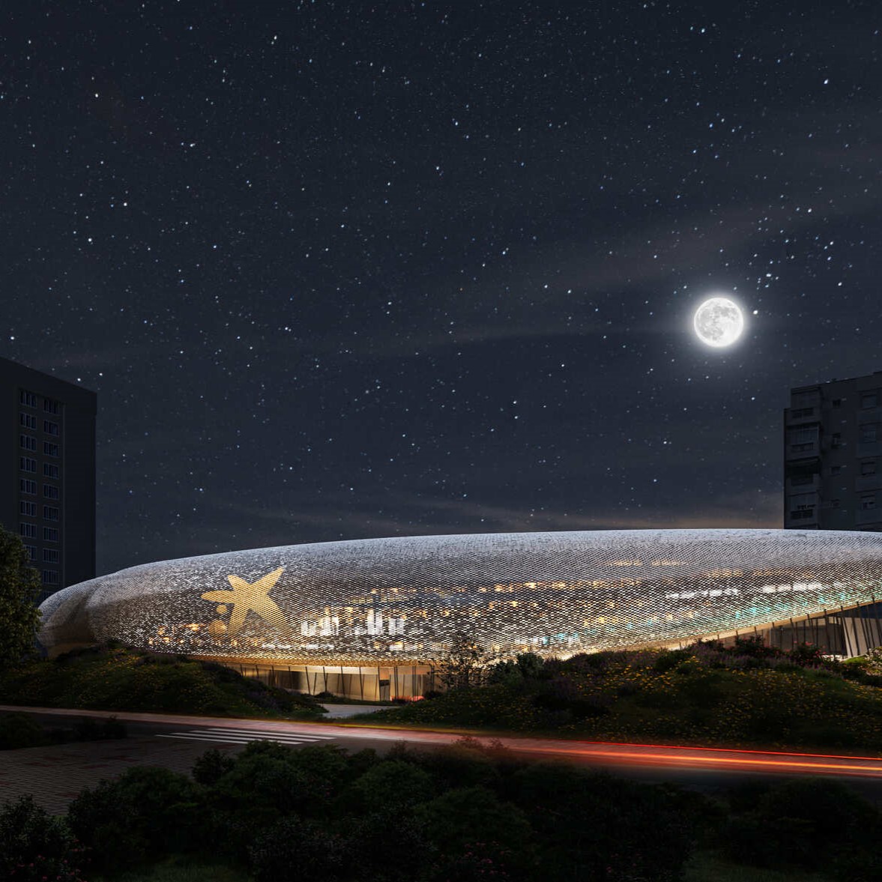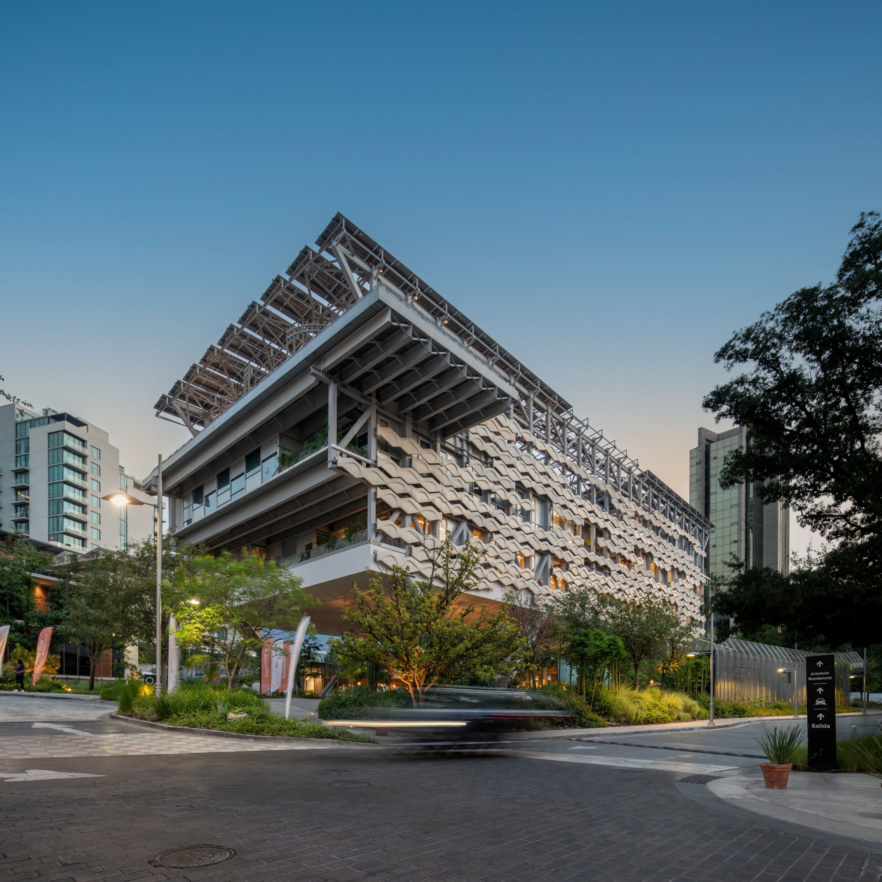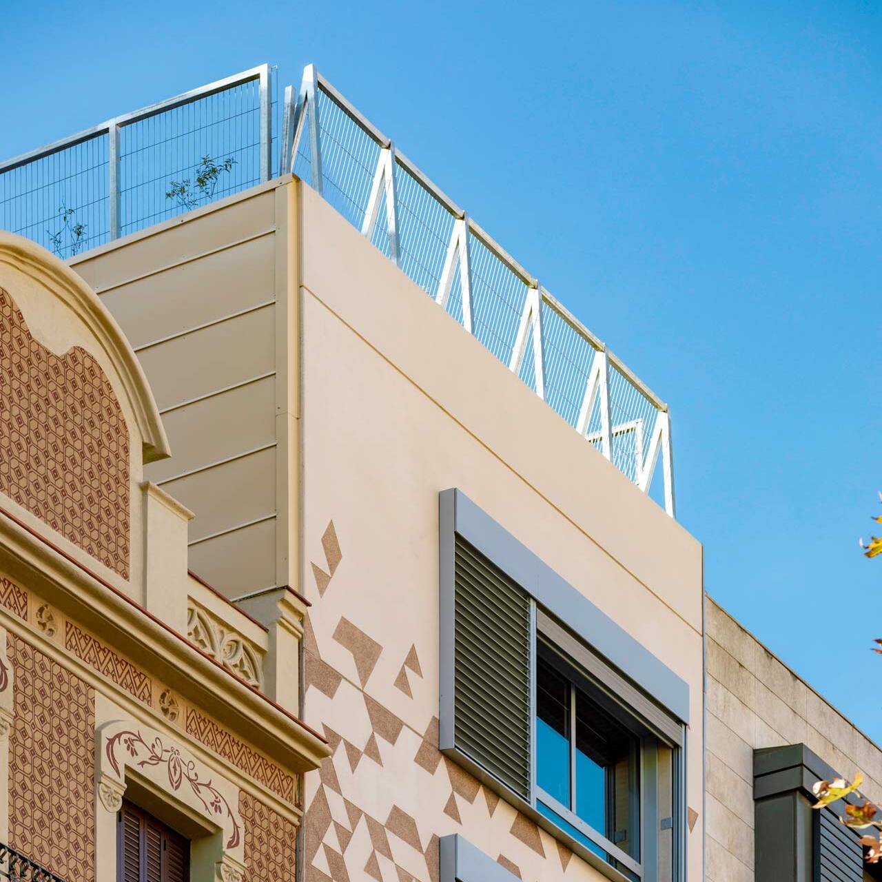Multifunctional Building “Fondo”
Santa Coloma de Gramenet, Barcelona, Spain
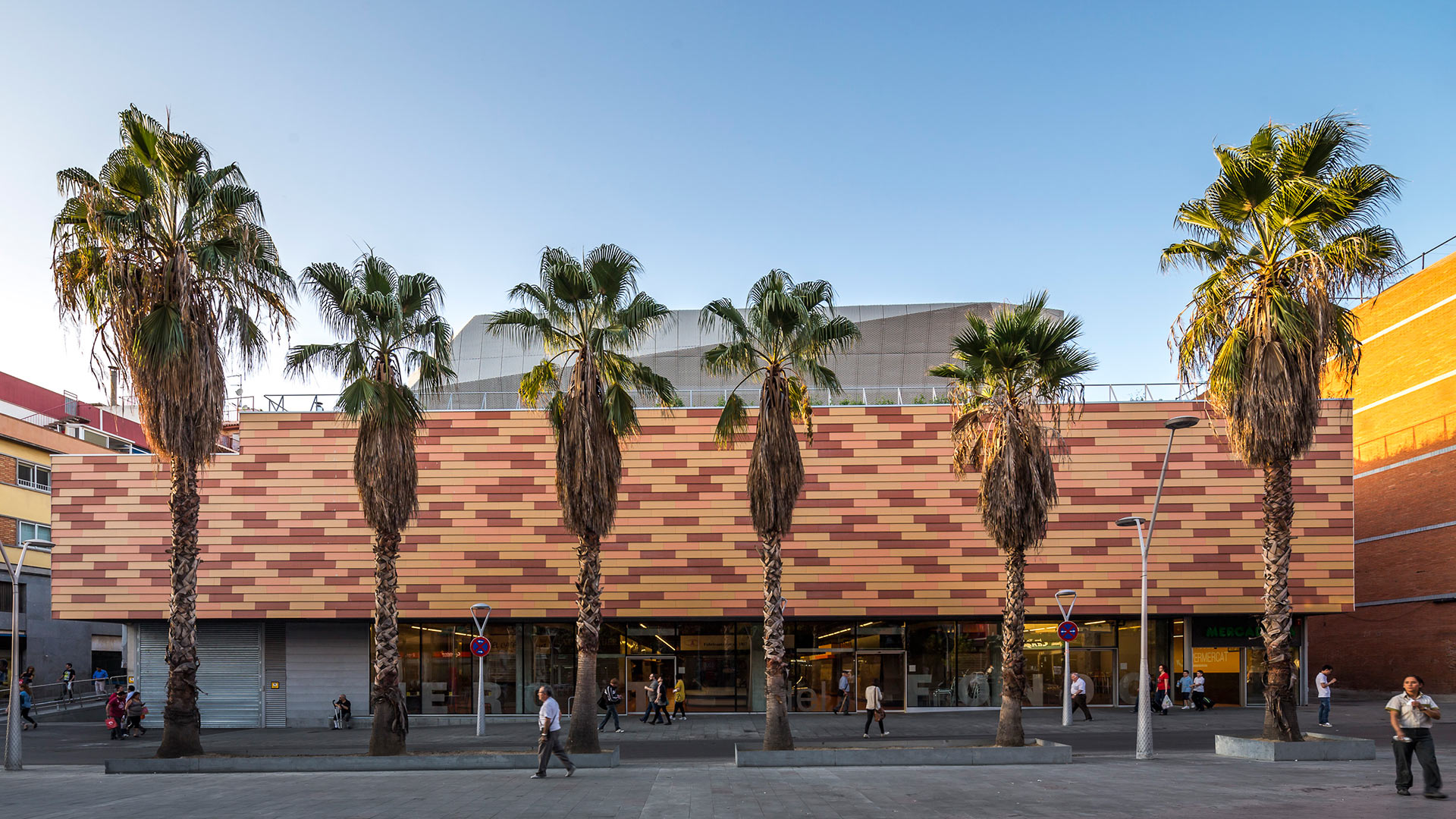
Project details
Year: 2013
Surface: 8.954,26 m²
Budget: 9.866.816,95€
Tipology: Tertiary
Photography: Simón García
More information
– First prize Project and Work contest.
– Energy Certification, Rating B.
– Project developed from the GREEN evaluation criteria (GBCe).
Location
General information
The purpose of the project is the new Fondo buiding, a new multipurpose public amenity located on the plot previously occupied by the current Fondo Market.
Location
The building is in a densified urban area, with a sparse road network, and with practically nonexistent free spaces. The existing public facility has been incorporated later into the residential buildings and therefore does not occupy the singular places that correspond to them.
The new Fondo building is a poly-functional building that aims to respond to the needs and requirements of the dense city. Its goal is to concentrate at the same time -in a single building- various functions that are normally scattered in the city and linked on the ground floor.
The building aims to multiply ground floor level, to replicate the qualities of a ground floor in each level, in vertical development.
Interiors
The project of new Fondo building collects in its interior the different existing levels between the streets of its immediate surroundings. This may allow, through the different connections between uses and spaces, an internal route that permits to use it as part of the public space. Thus, the building is converted into a public facility, square and street.
At a functional level, the building equips a neighborhood with a mainly immigrant population. The ground floor at the level of the rambla of the neighborhood of Fondo locates the market. The supermarket is located on the first floor from the rambla, which corresponds to the ground floor from the street behind. A large ramp, as if it was a street, gives access to the nursery and the library.
Equipment spaces -nursery and library- have their own landscaped and privatized outdoor spaces.
The multifunctional building proposes to provide equipment service to the entire area, as well as being the meeting point for the neighbors.
Los espacios propiamente de equipamiento (guardería y biblioteca) tienen sus espacios exteriores propios ajardinados y privatizados.
El edificio multifuncional propone dar servicio de equipamientos a toda el área, así como ser el centro de reunión de la población del barrio.
Sustainability and circular economy
The whole building incorporates passive bioclimatic systems in order to reduce the need for air conditioning and electricity.
There is a metal structure consisting of forty meter long trusses; a plinth with concrete beams -on the market floor-, support nine meter long Pi beams, providing the market with a diaphanous space and supporting the upper structure.
