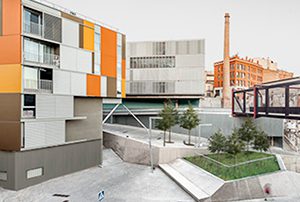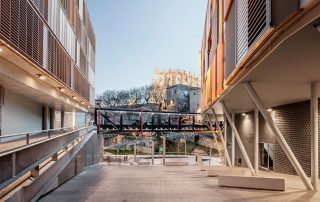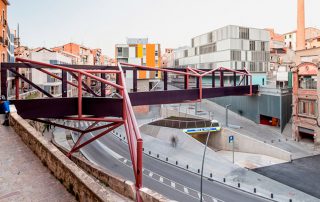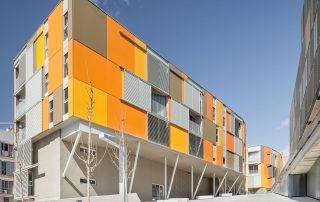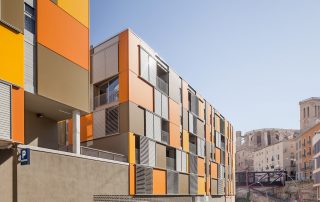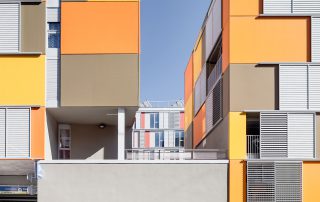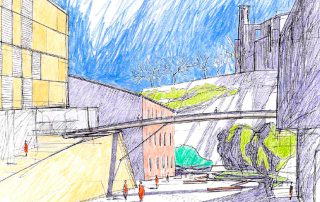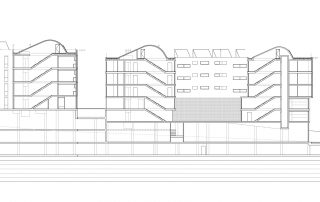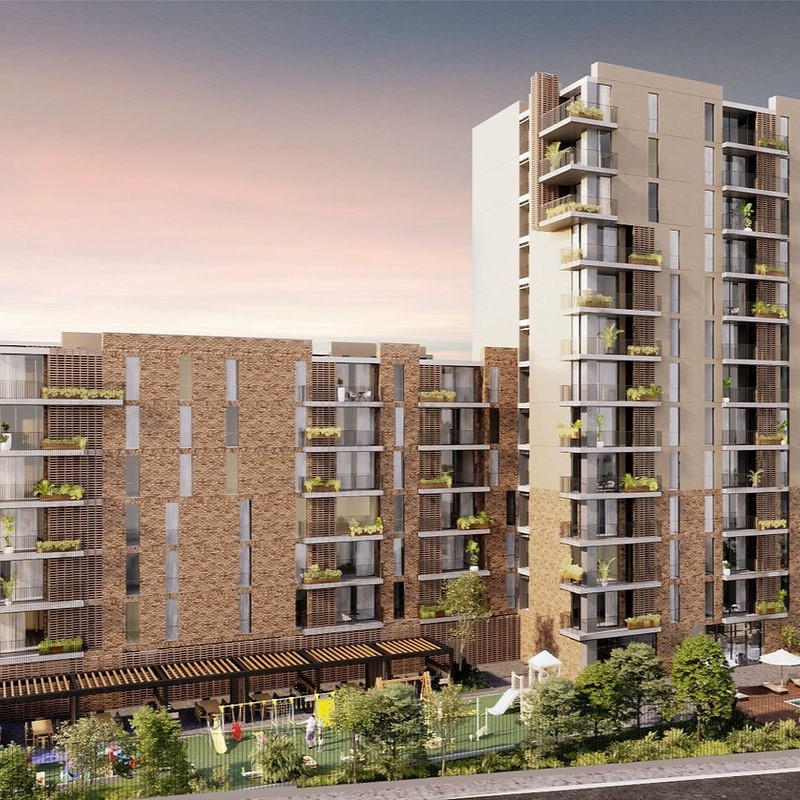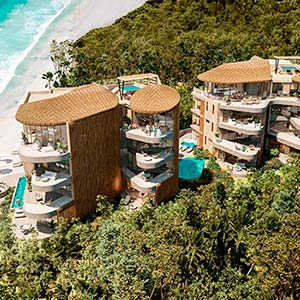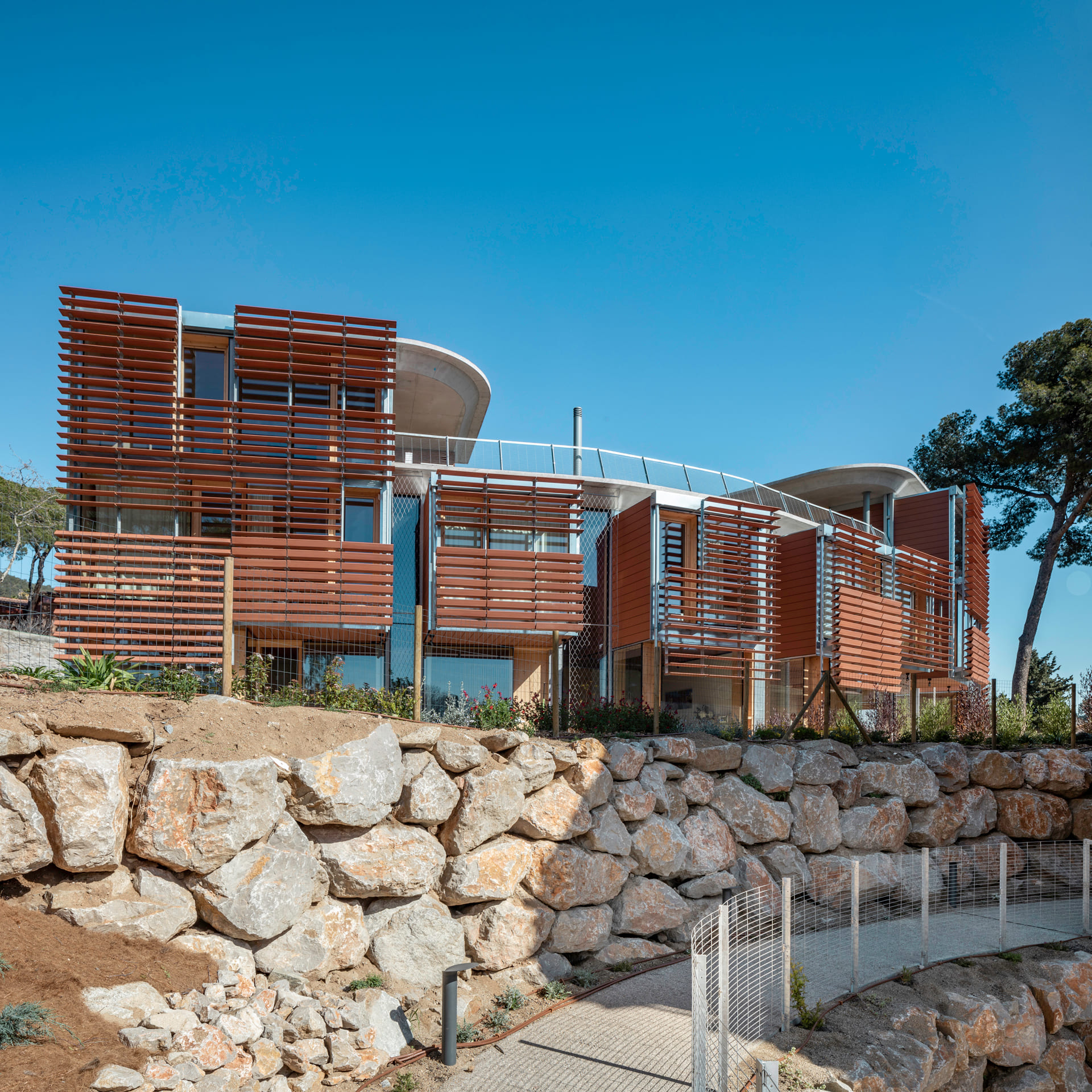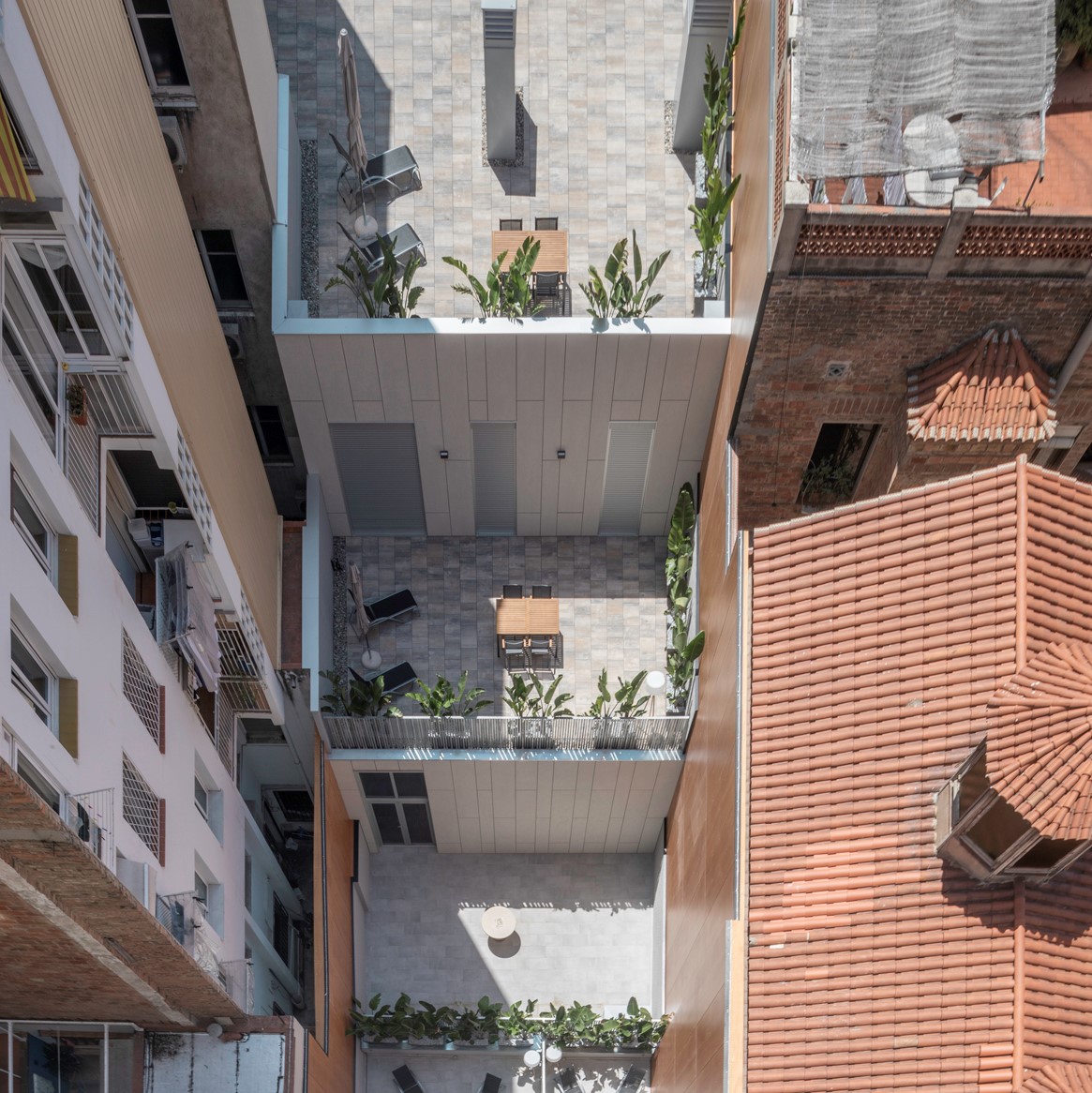Housing Block and urbanization project
Manresa, Spain
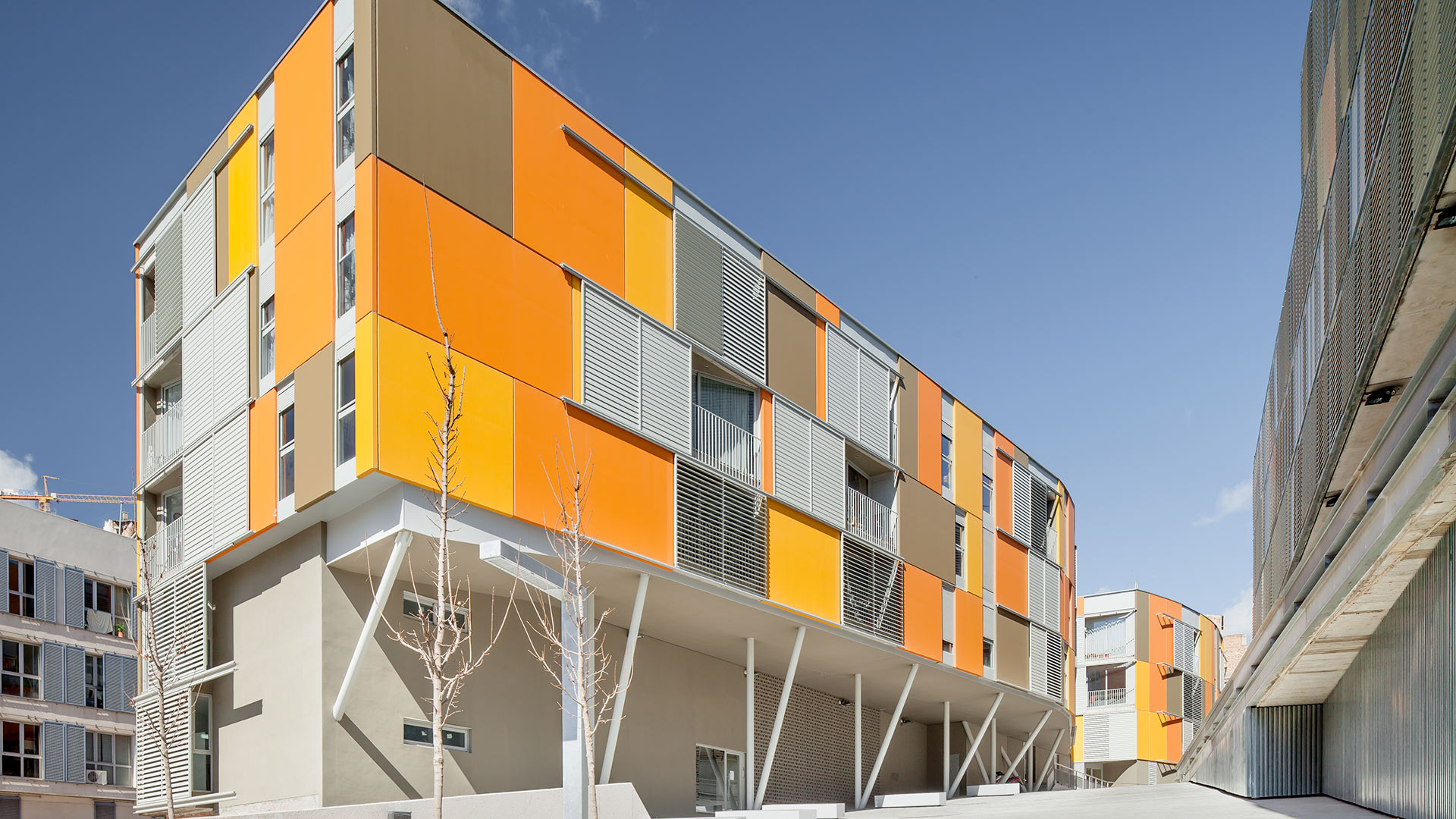
Project details
Year: 2011
Surface: 8.504,73 m²
Budget: 6.443.163,68€
Typology: Residencial
Photography: Adrià Goula
More information
– 1st Prize restricted Project contest.
– Monitoring and follow up of the energy component.
– Energy certification. Rating B.
Location
General information
The proposal for building and organizing the urban space was structured around its environment and the multiple points of view with the existing city.
We can summarize this complexity in three points:
– The relationship with the “high” city that gives prominence to the roofs. The roof was one more façade in the built-up area, a “horizontal façade”, with the same urban influence of the full vertical plan.
– The relationship with the main street or access road (Sant Ignasi street). The project proposes a typological and façade organization with a constant rhythm and alignment, to generate a set that marks a clear urban limit.
– The relationship with a quiet street (Montserrat street), where a building is proposed that interprets the pre-existing fabric with its irregularities and its minimum size.
The proposed arrangement aims to generate pedestrian free spaces, which at the same time could be spaces of the relationship between buildings. All the access lobbies to the houses are towards Montserrat street.
Sustainability and industrialization are key issues in the whole construction project.
Exteriors
The façade and the roof are treated as systems that provide protection and inertia towards the interior. The building includes a grouping of holes and a layout of slats, which generate a mattress and climatic flow. The orientations and layout of the patios were studied to ensure that all typologies had cross ventilation.
Industrialized panels of concrete with colors were raised, with the consequent speed of assembly and manufacture, as well as improvement in workplace safety, optimization of resources and energy.
Sustainability and circular economy
Once the work was completed, the behavior of the building and the reaction of the users with the obtained data were monitored through a project of the European Commission (BECA Project).
