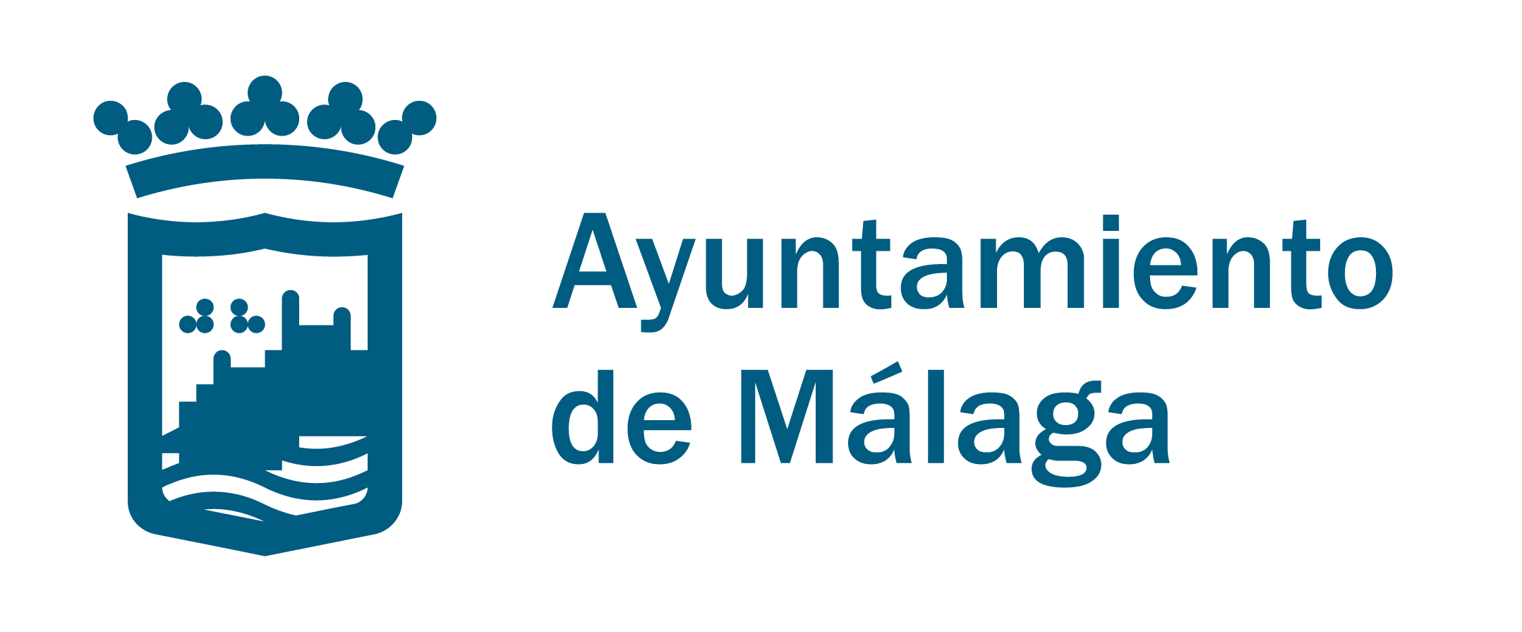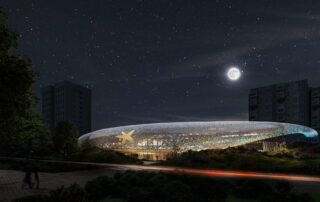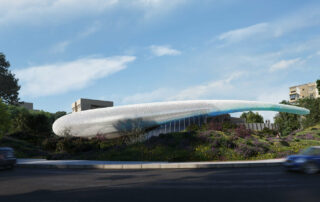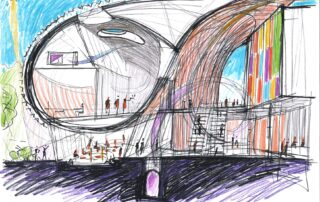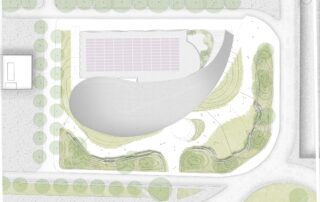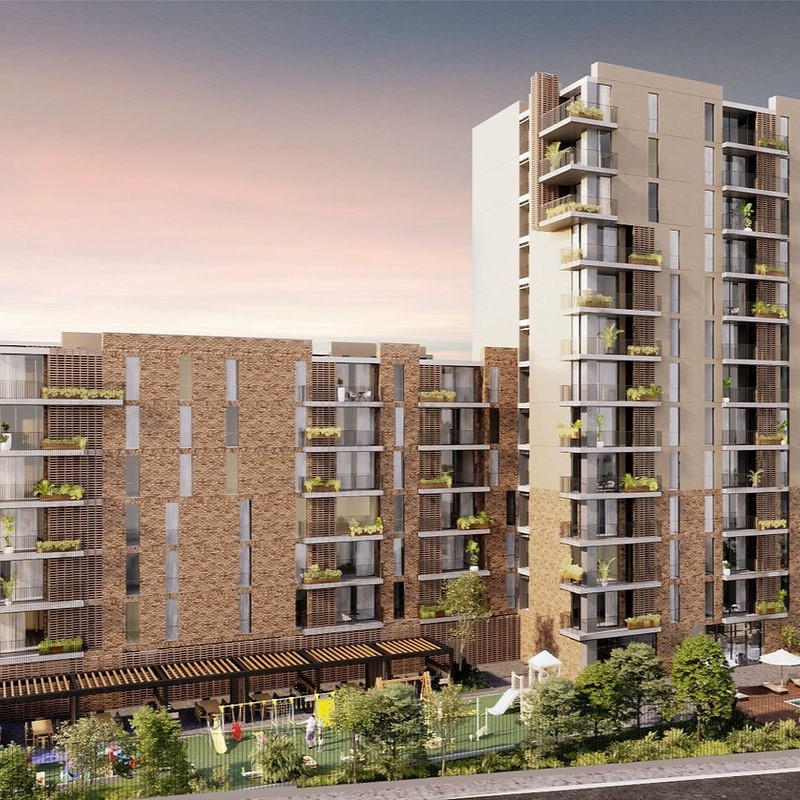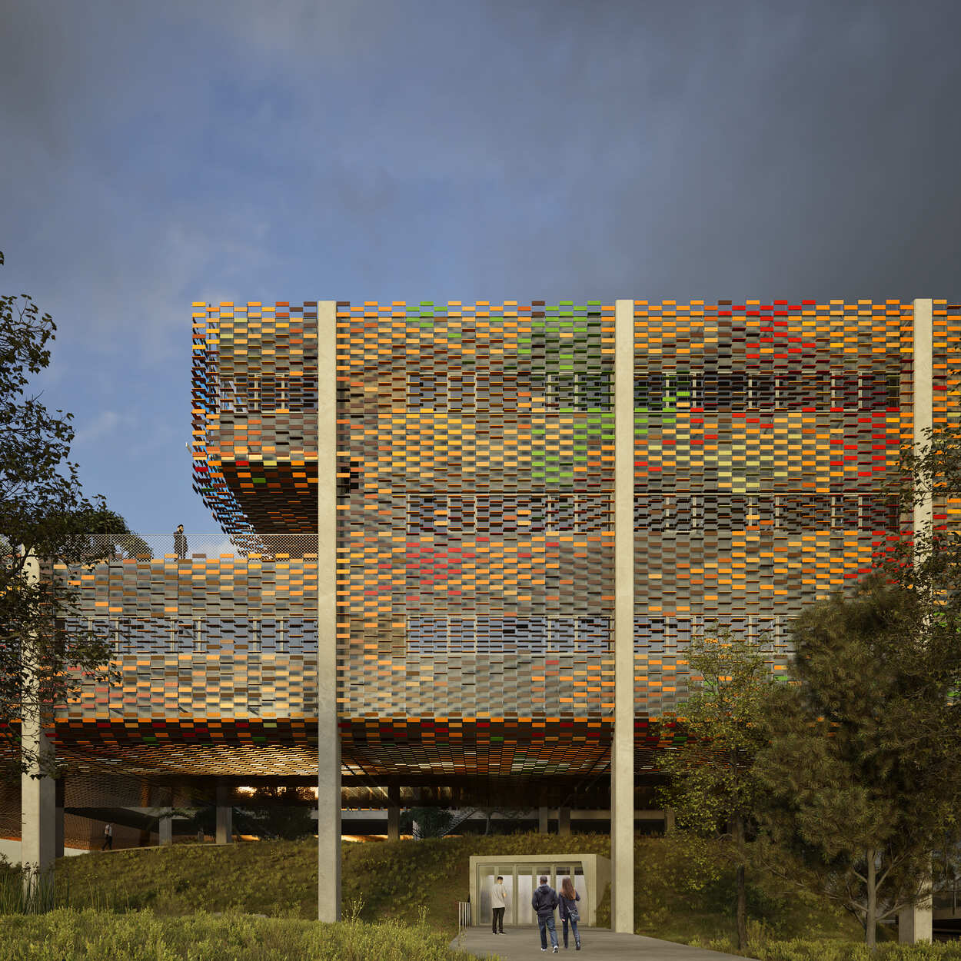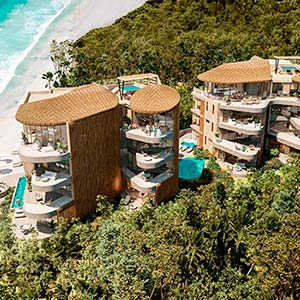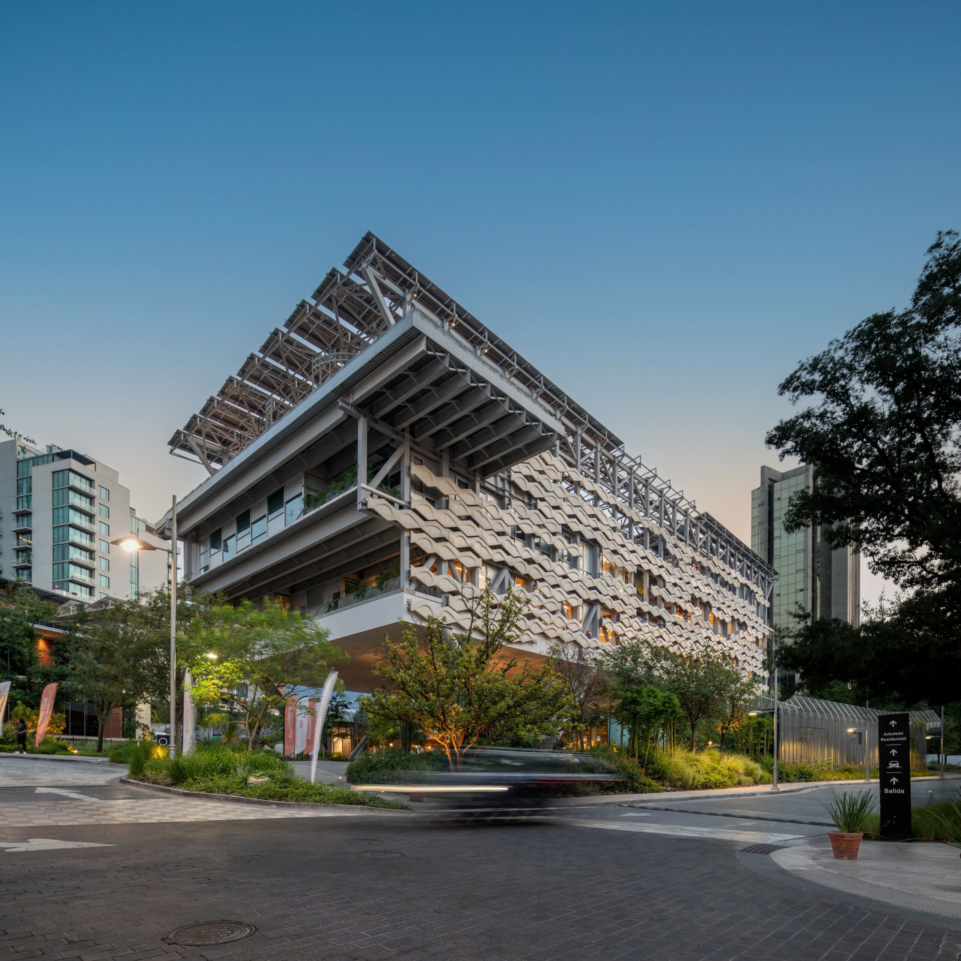CaixaForum Málaga
Málaga, Spain
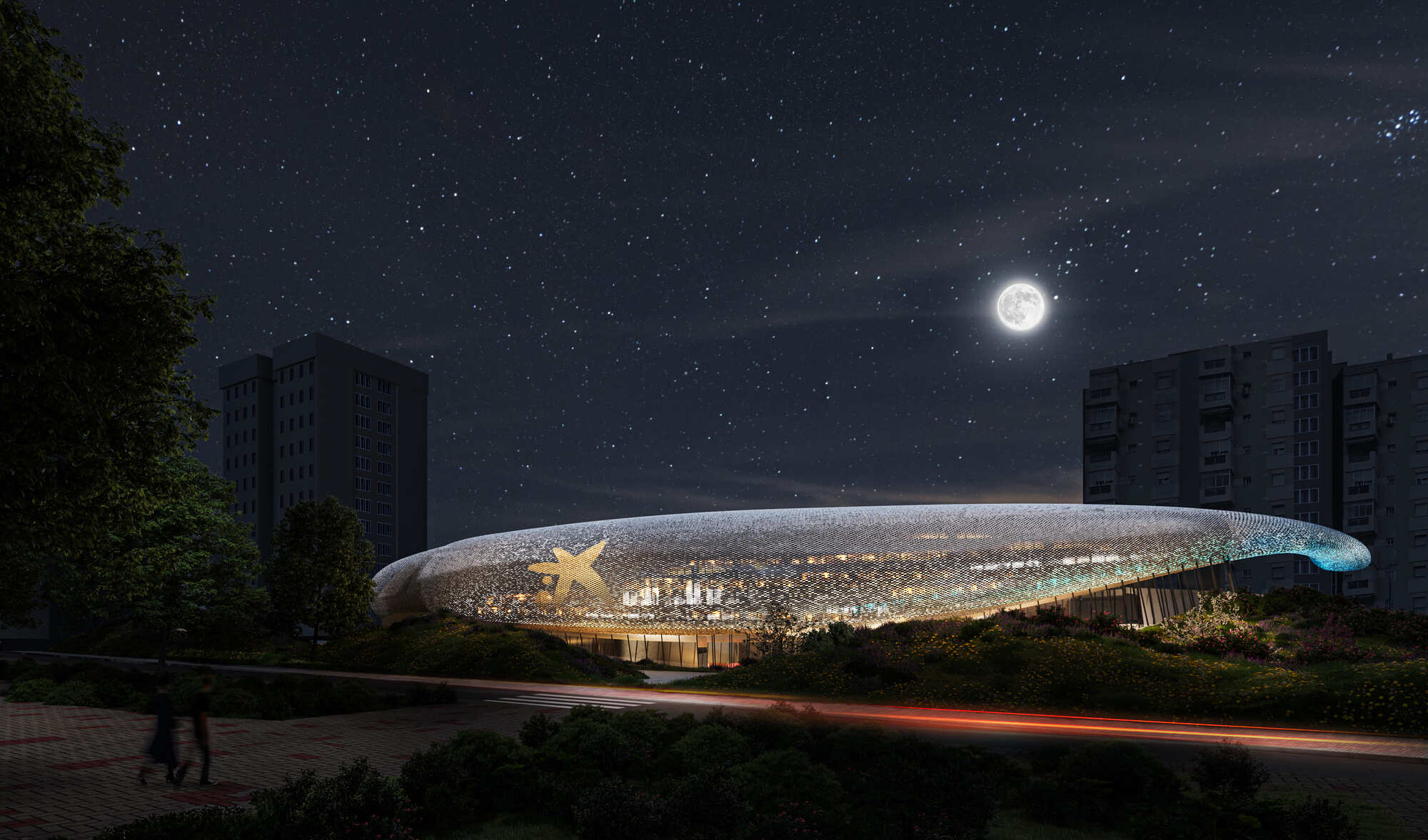
Location
General information
The new CaixaForum Málaga building will be located in the strategic Manuel Azaña Square, at one of the most visible entrances to the city, which links directly to Andalucía Avenue. In this way, CaixaForum not only seeks to complement the existing cultural offer and provide the environment with new green areas, but, at the same time, it aspires to turn the area into a new revitalizing pole, both physical and social.
The proposal is characterized by its integration into the landscape to achieve a positive impact on the environment. It is an urban and environmental dialogue, between reason and emotion, whose greatest expression is seen on the roof of the center, the emblem of the new CaixaForum. This unique structure, which emulates the organic shape of a drop of water, acts as a climate protector of the space, becoming the emblem of CaixaForum Málaga. The uniqueness of the building allows it to play with light and highlight its spectacular profile and ductility, both day and night.
The organic shape of the unique roof will not only be aesthetic, but will also act as a climatic shelter, since the building will be oriented along the entire path of the solar arc to form a cadence of sections that will allow the incidence of the sun to be modulated according to the seasons of the year. The project goes beyond the creation of new infrastructure: it is an active companion in the daily lives of citizens. Whether walking through the park, pedaling a bicycle or driving along the junction, the building will be designed to accompany the people who interact with it and to improve their quality of life. The mission is to merge architectural functionality with the projection of an environment in a way that both cultural development and community connection are nurtured.
The facility will have two large exhibition halls, an auditorium and multipurpose rooms on the first floor. It will also have an educational space, a cafeteria-restaurant and a bookstore-store on the ground floor.
The building will also have offices, warehouses, reception, lobby, technical areas and a parking lot. The large outdoor garden, in addition to serving as the area’s green lung, will host various outdoor activities.
Construction work will begin throughout 2024 and it is expected that the center can open its doors at the end of 2026.
Sustainability and circular economy
The project addresses climate change mitigation and adaptation through a bioclimatic approach. In this way, the garden’s vegetation will adapt to the local climate, while the buildings will have roofs strategically designed to respond to climatic considerations. These covers include vegetal covers, photovoltaic panels and reflective ceramic pieces to prevent the accumulation of solar heat.
Regarding water saving and biodiversity, measures such as rainwater collection, gray water recirculation for internal use and the use of garden roofs to retain water will be implemented. Likewise, plant species with moderate water demand will be adopted, thus contributing to the creation of a diverse and stable natural ecosystem.
On the other hand, future European directives will be taken into account in the construction of the center. The meticulous selection and application of materials, which prioritizes those from local manufacturers and suppliers, and those with recycled content, reflects the project’s commitment to environmental responsibility and, in turn, support for the local economy.

