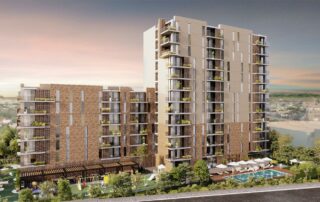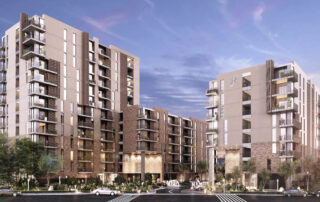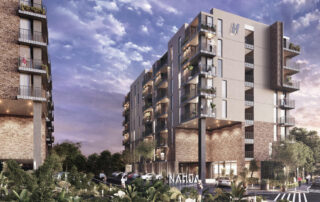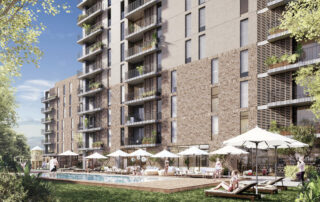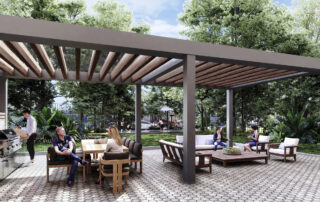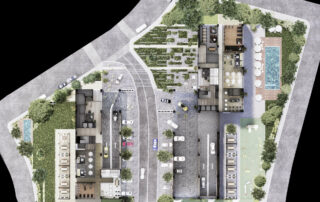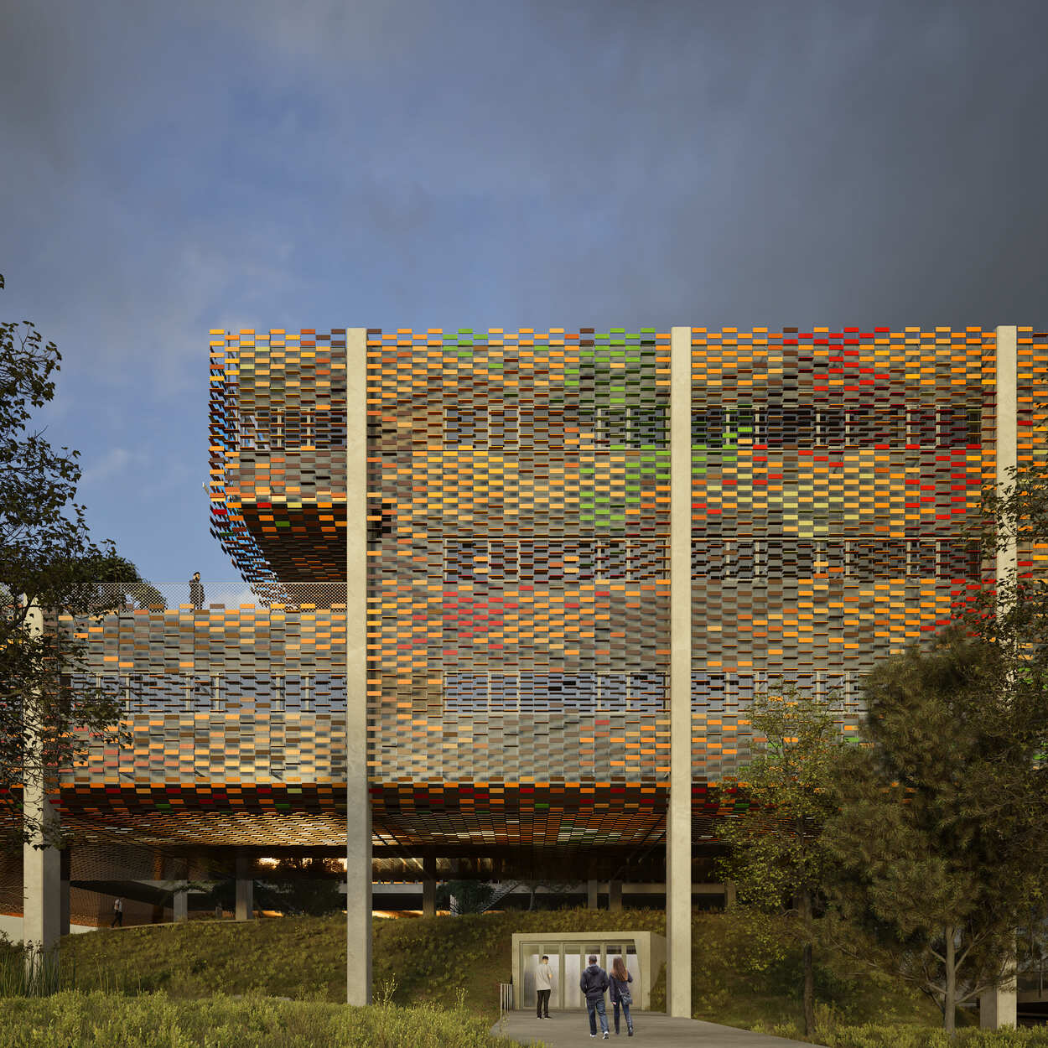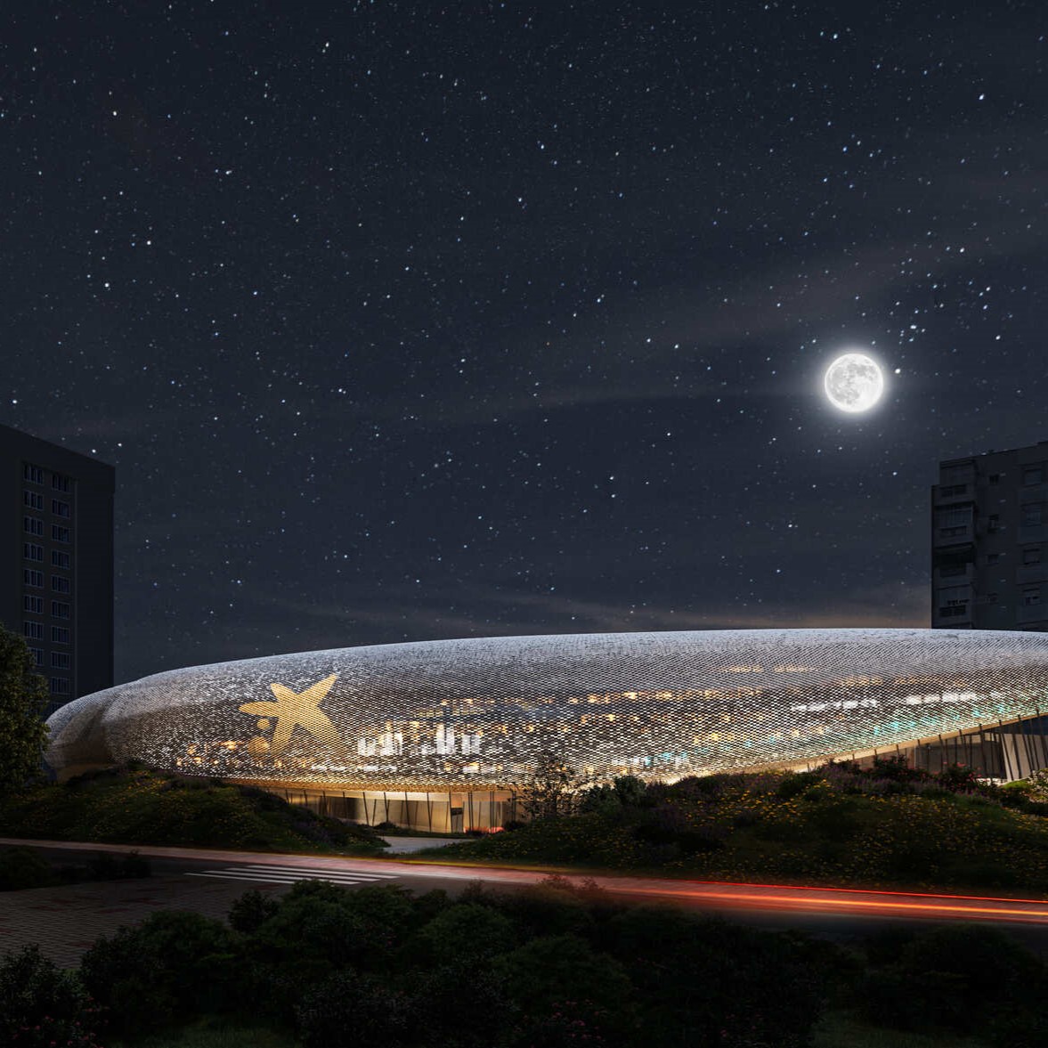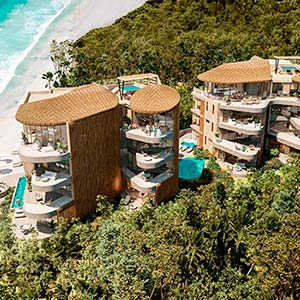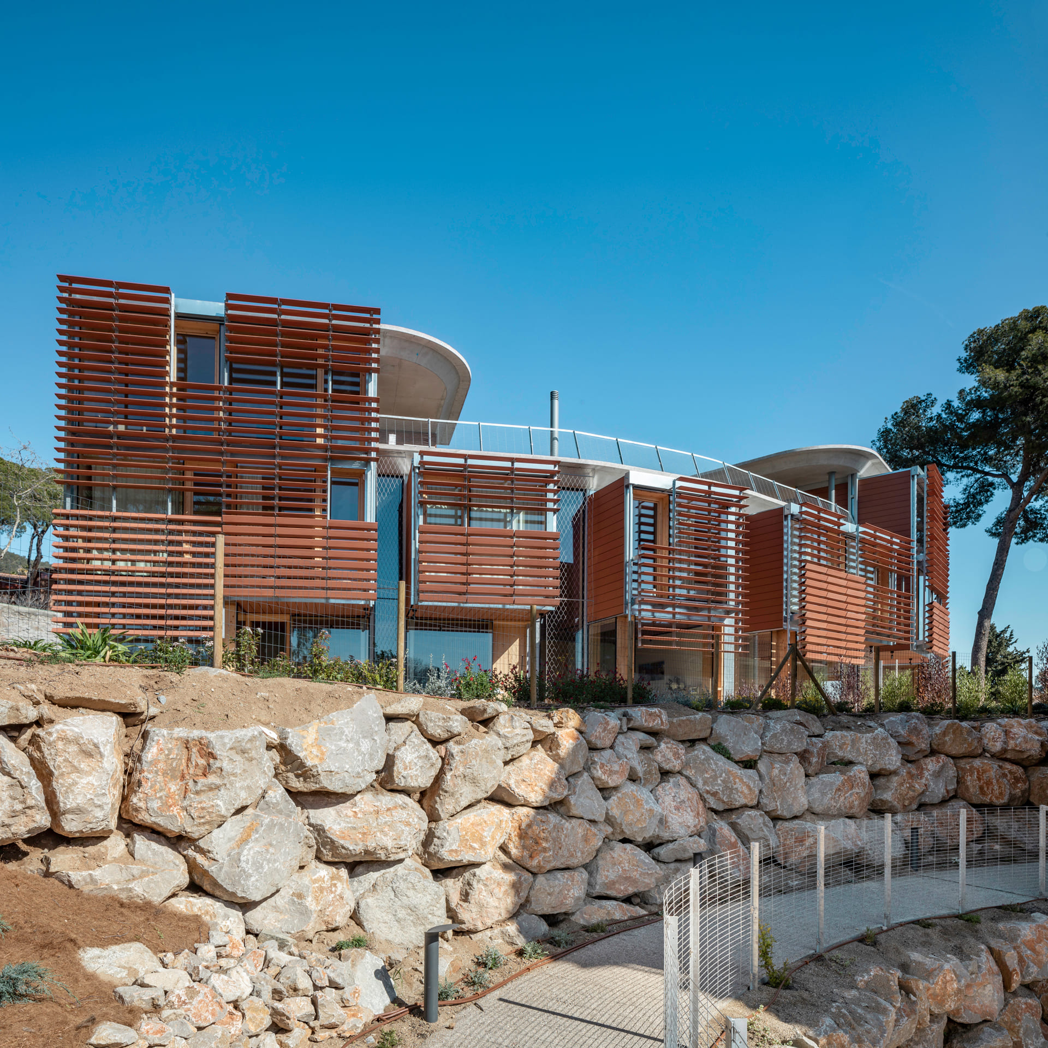Nahua Towers
San Nicolás de los Garza, México
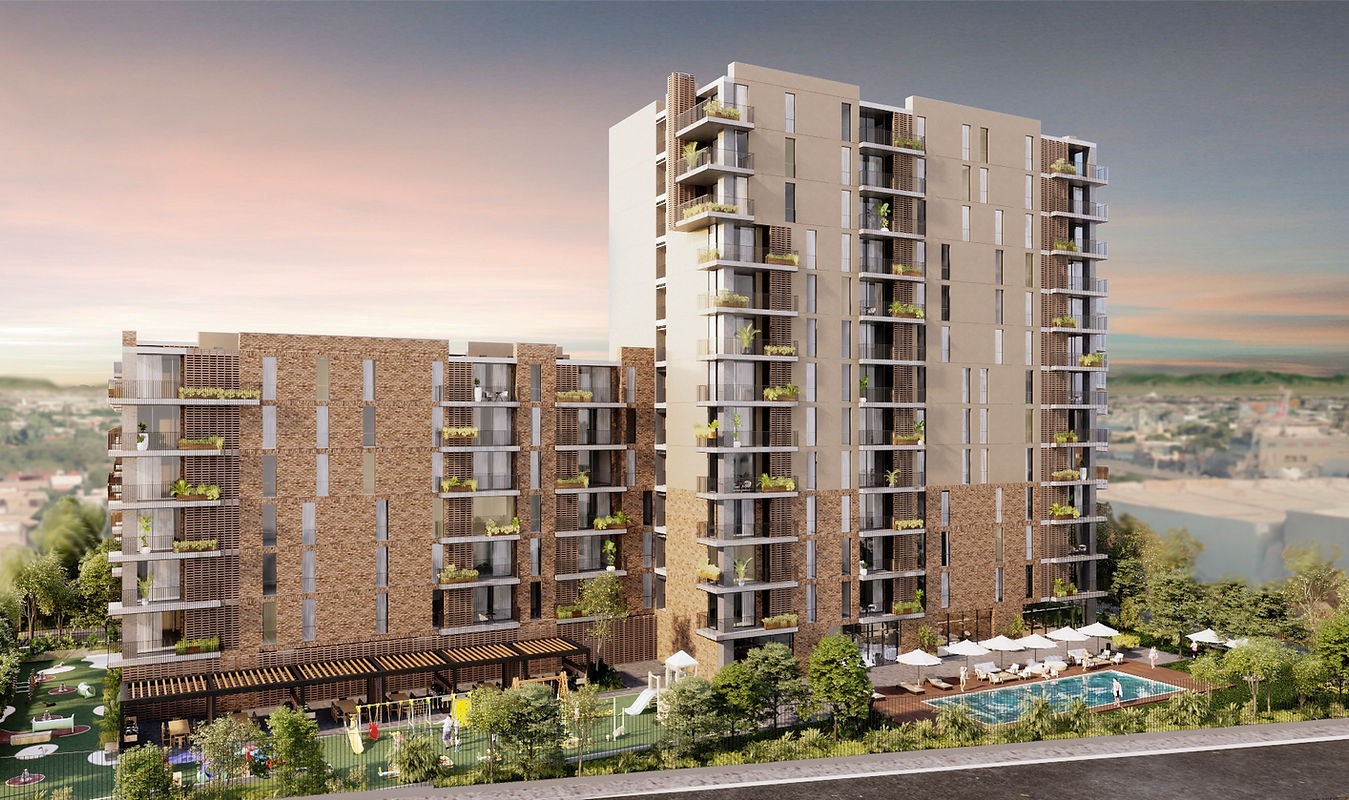
General information
Nahua Towers is a residential project consisting of two towers divided into two lots (north and south) which house 159 apartments in total.
Location and site
The project is located on the edge of a subdivision of single-family homes, responding to a process of urban grouping and redensification of the existing city. The proposal aims to combine, in some way, the properties of extensive single-family housing with the advantages of apartments in vertical development.
The residential complex is developed in two adjacent blocks, following the same functional scheme, but maintaining an independent operation that enables execution in two separate phases.
Exterior
The two complexes are accessed from their respective only accesses (pedestrian and vehicular) located on the central street that divides the land. In both cases, an open and free ground floor has been proposed. The roofed spaces house the amenities of each apartment tower and part of the necessary parking spaces, the rest of the spaces are located in the basement.
In the two blocks, garden areas and a paved area are planned that articulates the pool and grill areas. The pergola areas and the numerous trees in garden areas will provide shaded spaces to enjoy in summer in comfortable conditions.
Sustainability and circular economy
The Nahua Towers project located in the municipality of San Nicolas de los Garza in the state of Nuevo León has various aspects of sustainability that help the building function better. Among them, its facade envelope based on thermal block (ecomuro) stands out, which provides protection against cold and heat as well as a 35% saving in energy consumption of air conditioning systems. This same criterion is transferred to the interior of the building with filled ecomuro acting not only as a division between apartments but as an acoustic and thermal insulator for greater comfort of its users.
The shape of the building acts as an important factor in minimising solar incidence thanks to its strategic position of openings and windows, as well as covered terraces.
The project has the ambition to reduce water consumption, so its green areas have a wide range of native vegetation to facilitate its reproduction and maintenance without the need for constant irrigation. Added to this theme is the use of energy-saving appliances in bathrooms and kitchens, such as toilets with efficient flushes, low-consumption sinks and showers and appliances that guarantee the lowest possible water consumption.
