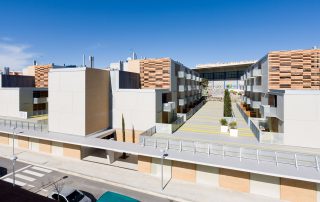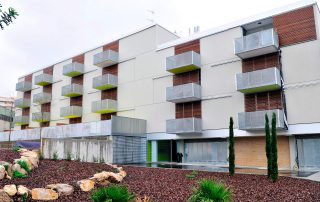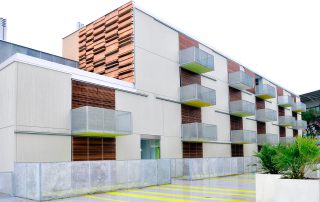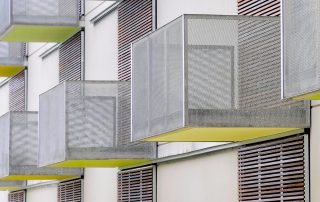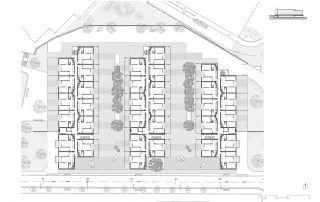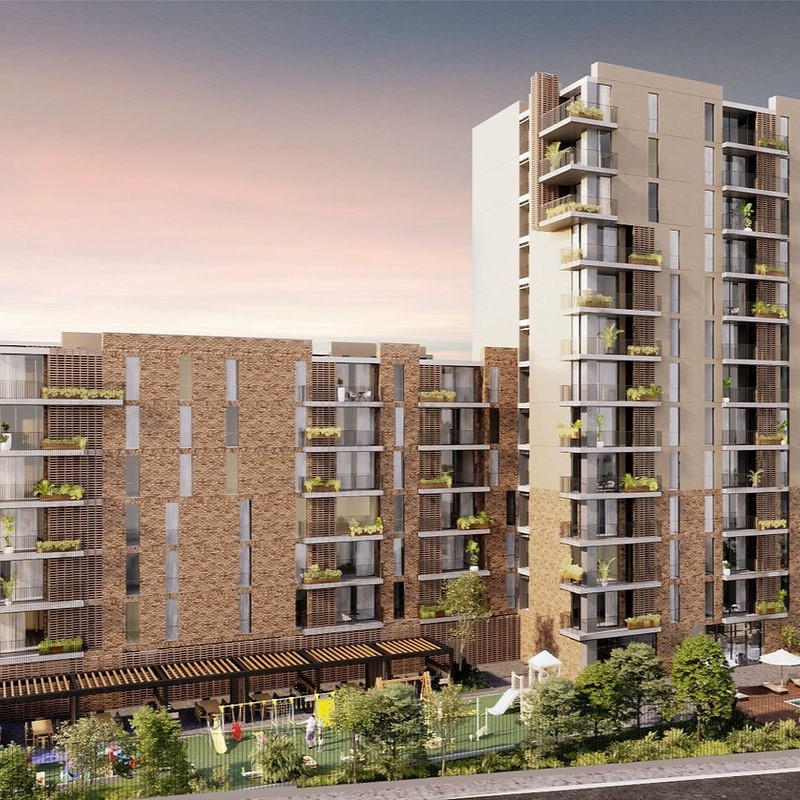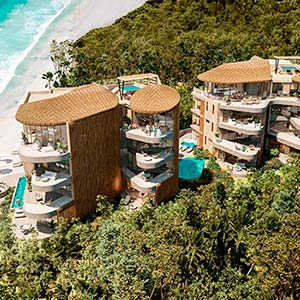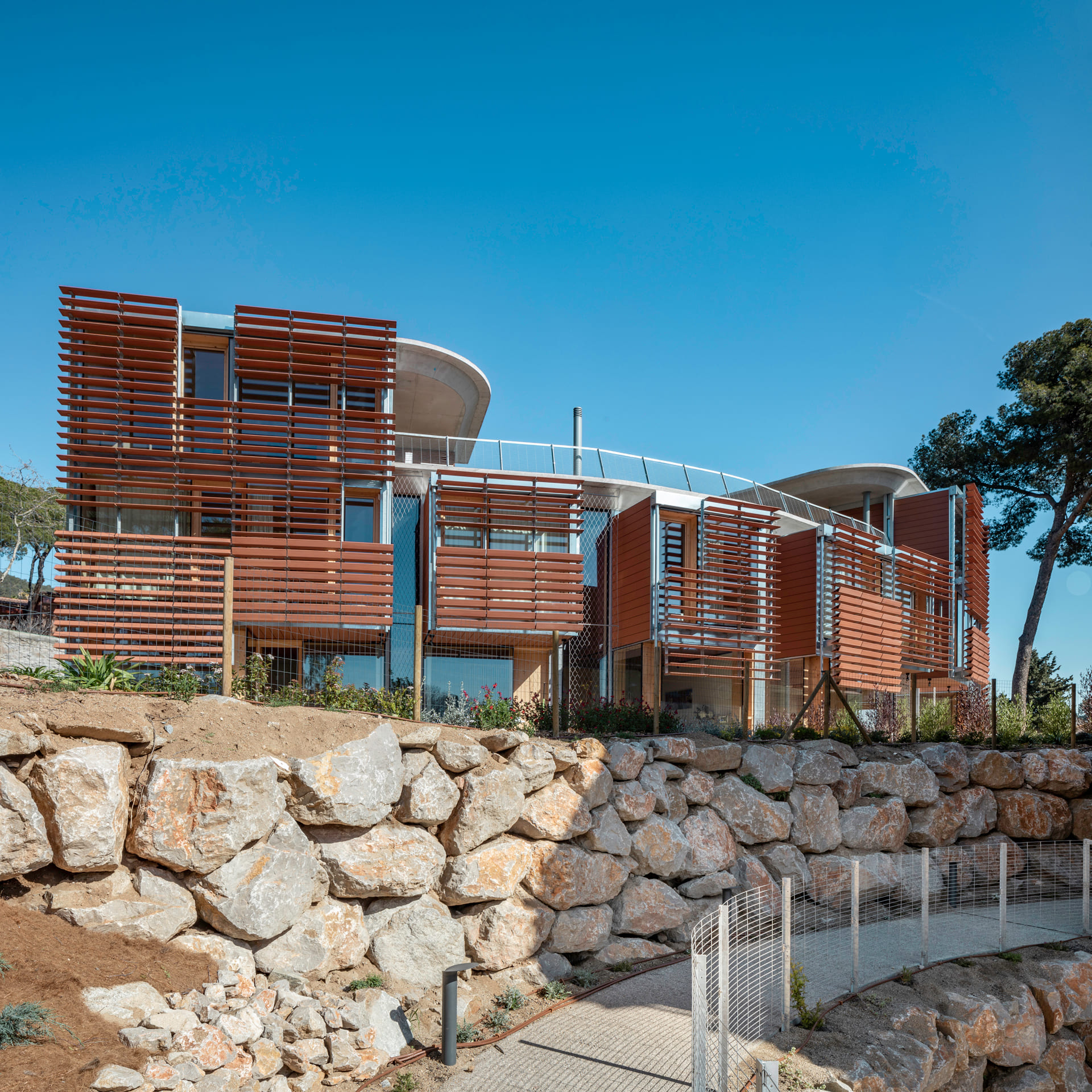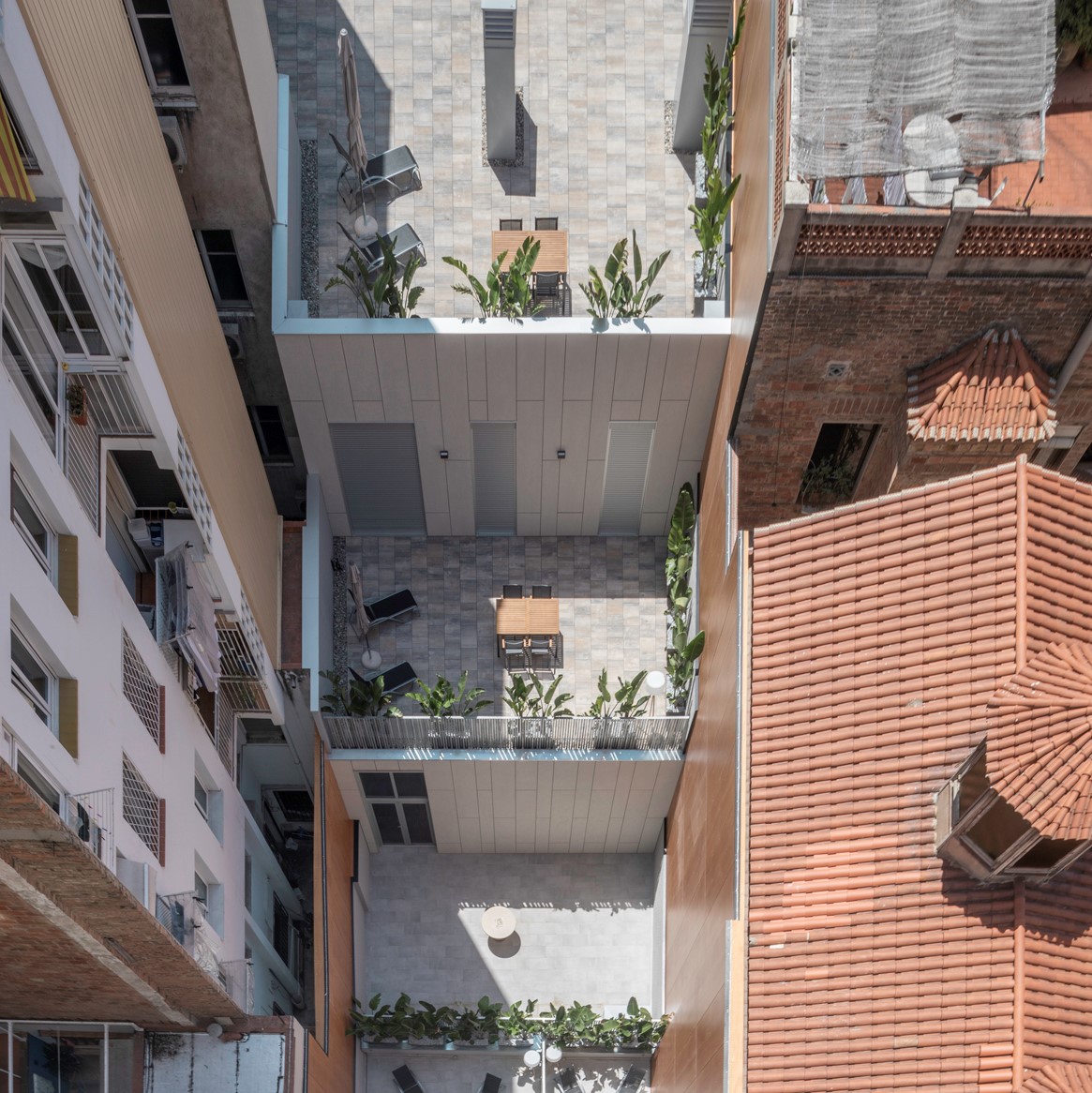Block of social housing
Sitges, Spain
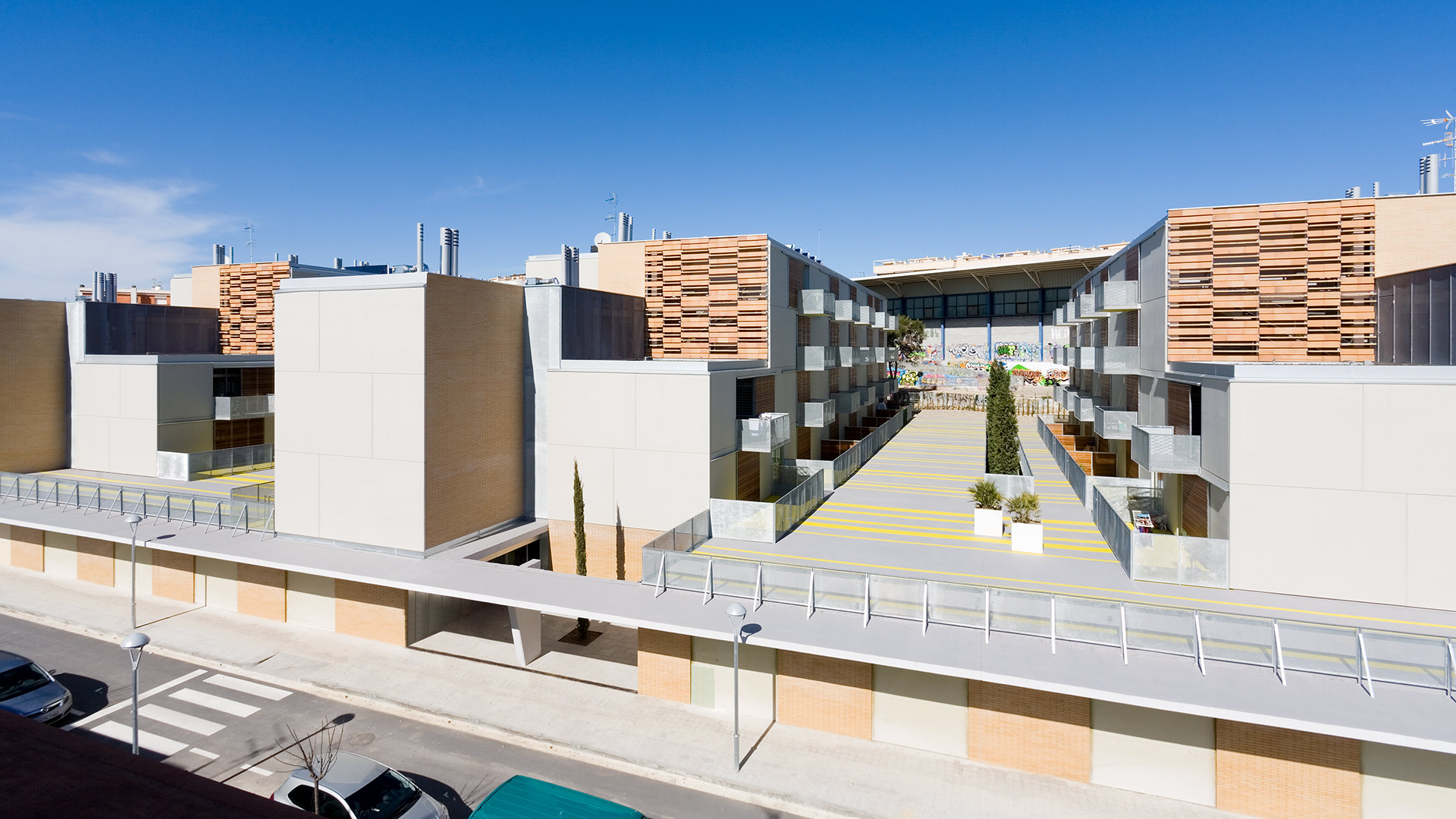
Project details
Year: 2010
Area: 12,826.35 m²
Budget: €7,595,588
Type: Residential
Location
Location and site
The houses are located in an area of Sitges – La Blanca Suburb – which has experienced unstructured growth over the years and therefore requires planning to reinforce its urban character. The plot is basically flat with an E-W orientation and a slope of one floor S-N. A large platform that occupies practically the entire plot houses the parking lot and allows, from the section, a front of commercial premises, close to the existing houses and which would allow for the generation of much-needed urban life.
Exteriors
The houses are developed in three parallel blocks, oriented E-W, which contain the program of 124 homes, spread over four floors each. The transversal vision of the blocks allows for urban permeability. Community spaces are generated between the blocks. The large parking platform, the base of the house, emerges from patios with vegetation that allow natural ventilation of the basement.
Interiors
A clear and flexible typology is proposed, which responds to a maximum use of space, emphasizing the activities to be carried out in each of the rooms. The proposal is articulated around a large balcony; this space is shaped as an area of interrelation with the outside and allows the passive use of solar radiation in winter, while in summer it is protected by a sliding gate. The rooms have been sized with the intention that other individual activities can be carried out in addition to those of rest.
