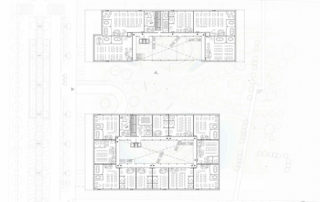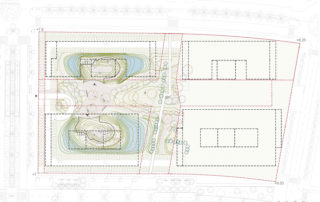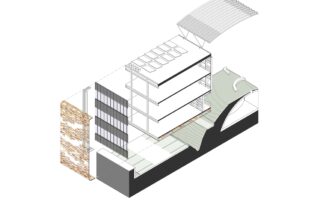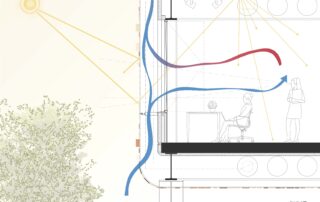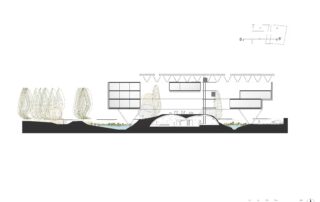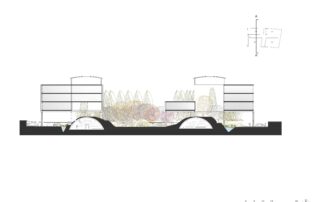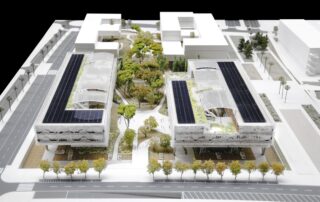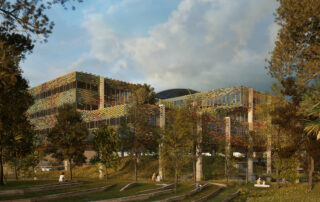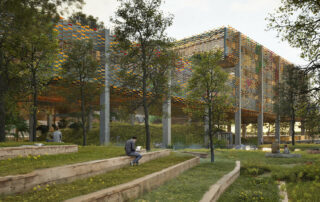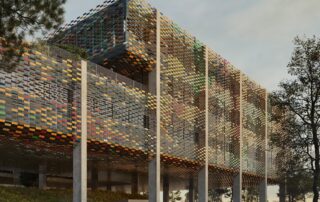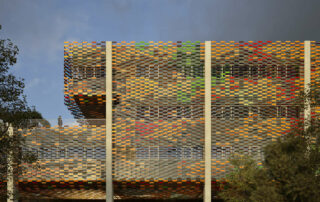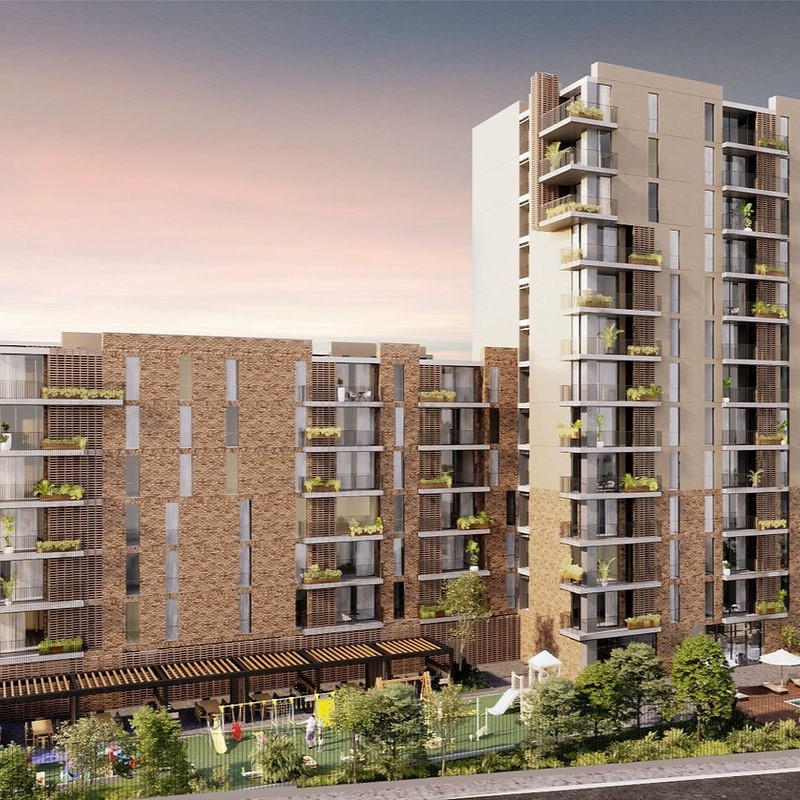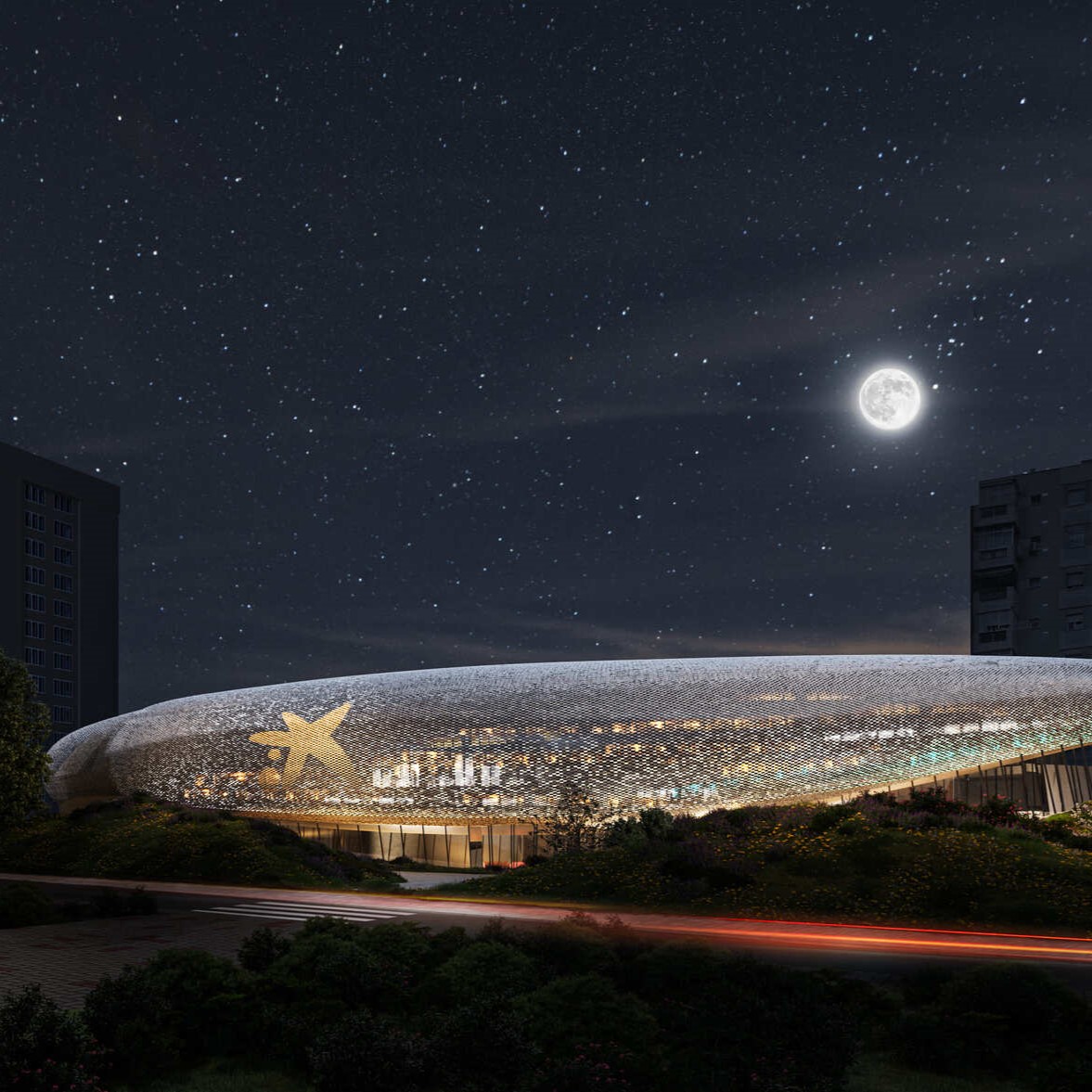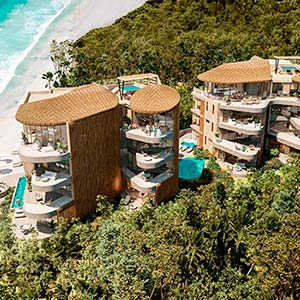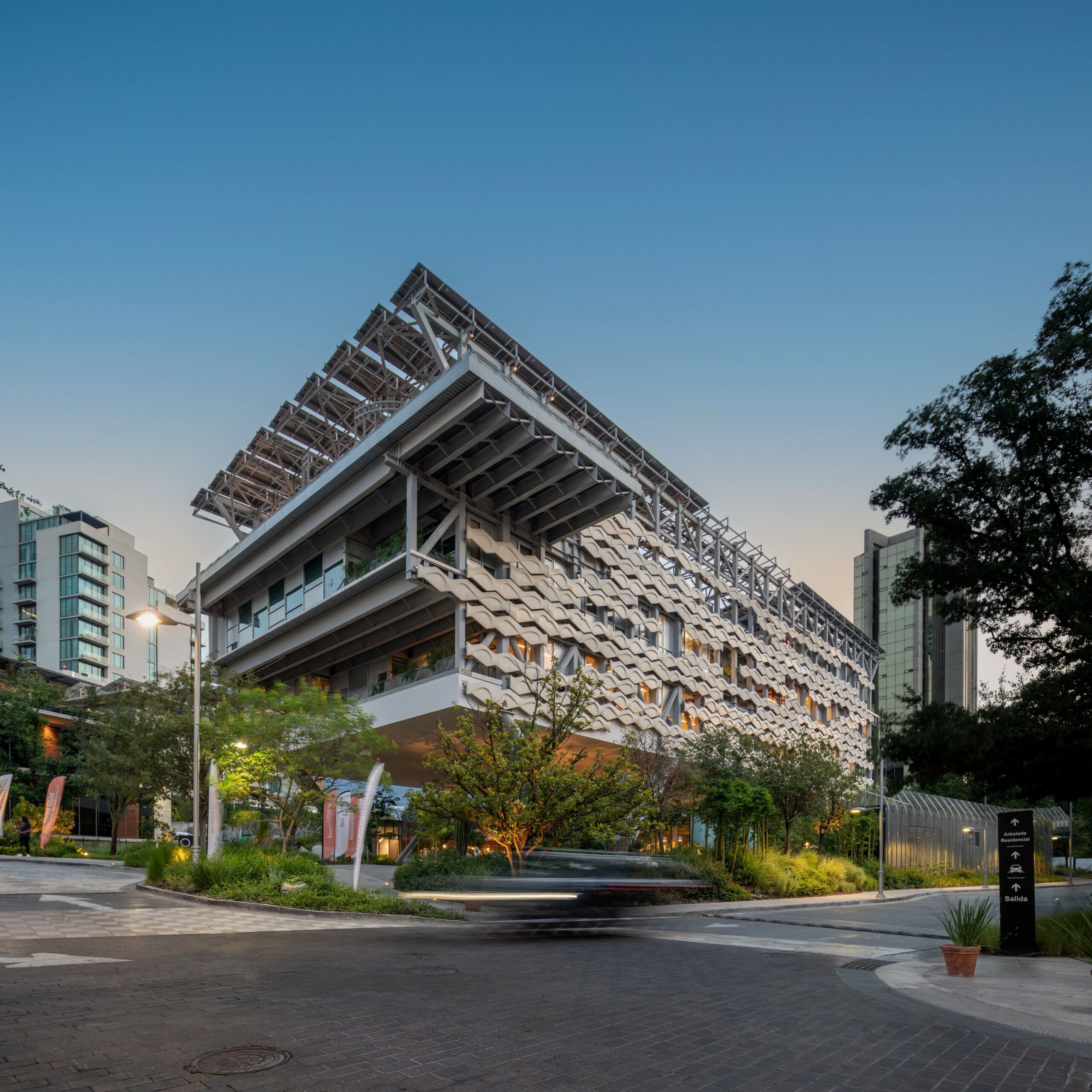Delta Business Center
Viladecans, Barcelona, Spain
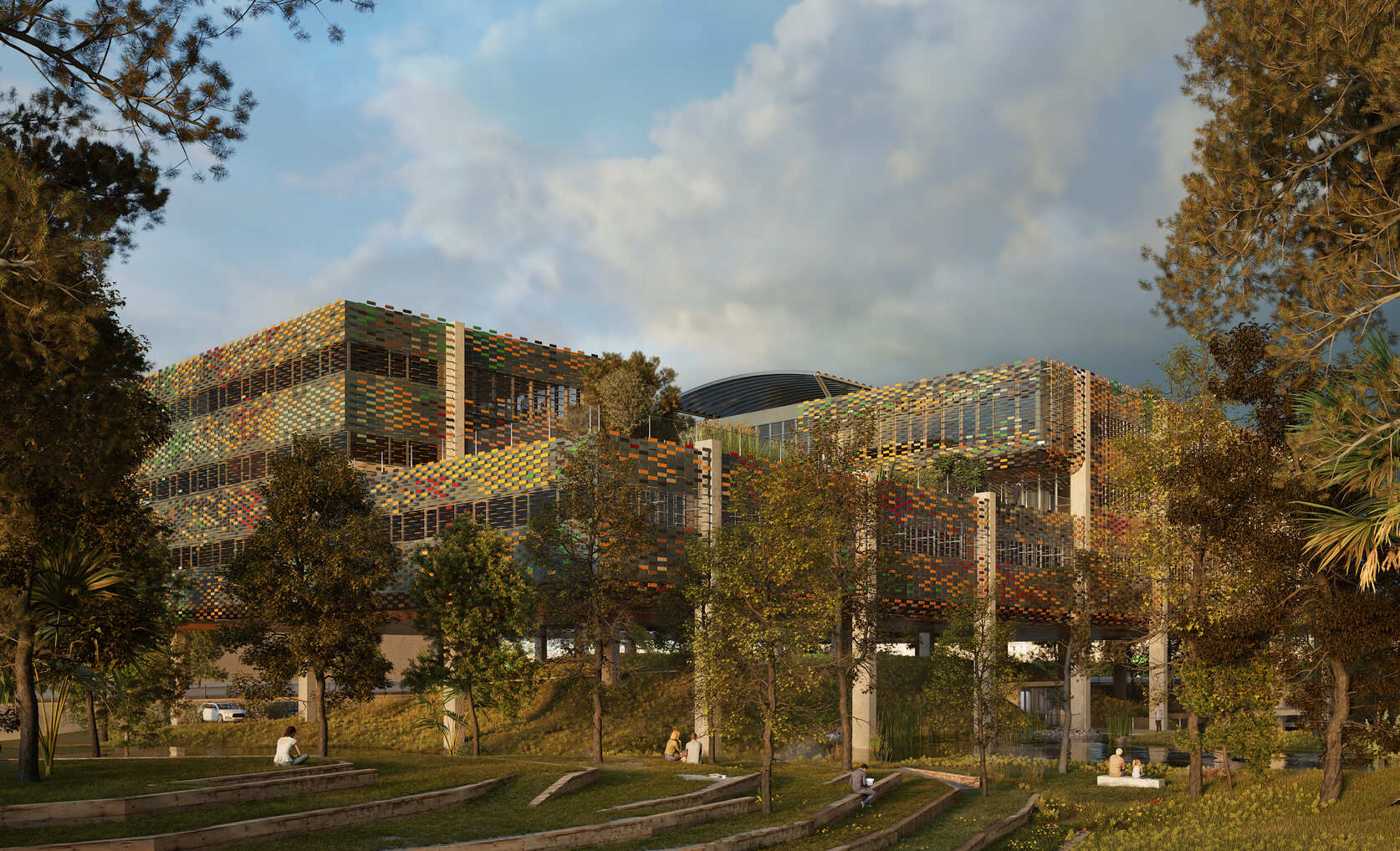
Detalles del proyecto
Proyecto en curso.
Est. 2026
Más información
Situación
General Information
The commission is implanted on a portion of natural land, framed within the confluence of streets that conform an urban fabric.
The current planning foresees four isolated building separated from each other by a public green space.
Our Project tries to maintain the continuity of the territory through the edification, promoting a natural and interstitial landscape experience throughout the campus.
We conceive each building as a volume suspended by thin piles, below which the landscape and its topography flow freely.
The access to each building is produced through an underground hall, under a simulated topography, totally exempt from the upper body.
The suspended bodies of offices present a porous and terraced volumetry that allows intensifying the lighting, the interior ventilation, as well as the exterior surfaces of coexistence.
The interior emerges as a cadence of spacious functional spaces, with optimal light and weather conditions. These spaces make up an efficient facility, in order to respond to the wide diversity of use that will foreseeably be reclaimed in the future.
The construction will be systematic, using prefabricated components that will be assembled later in the location.
Total built area: 16.667,87m2. Phase 1: 13.30,72 m2. Phase 2: 13.327,15 m2
