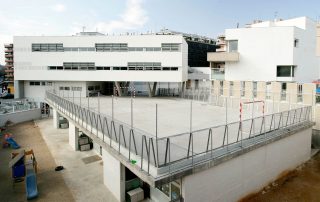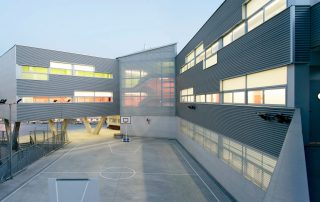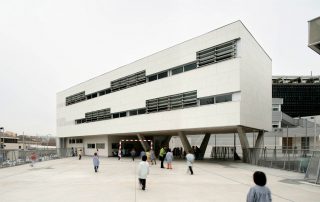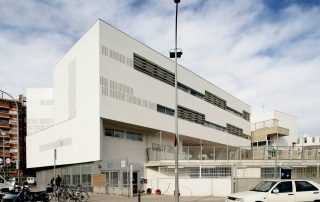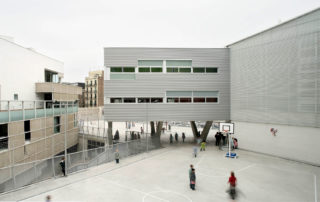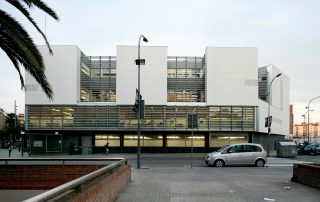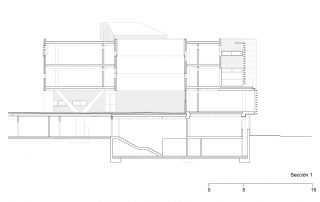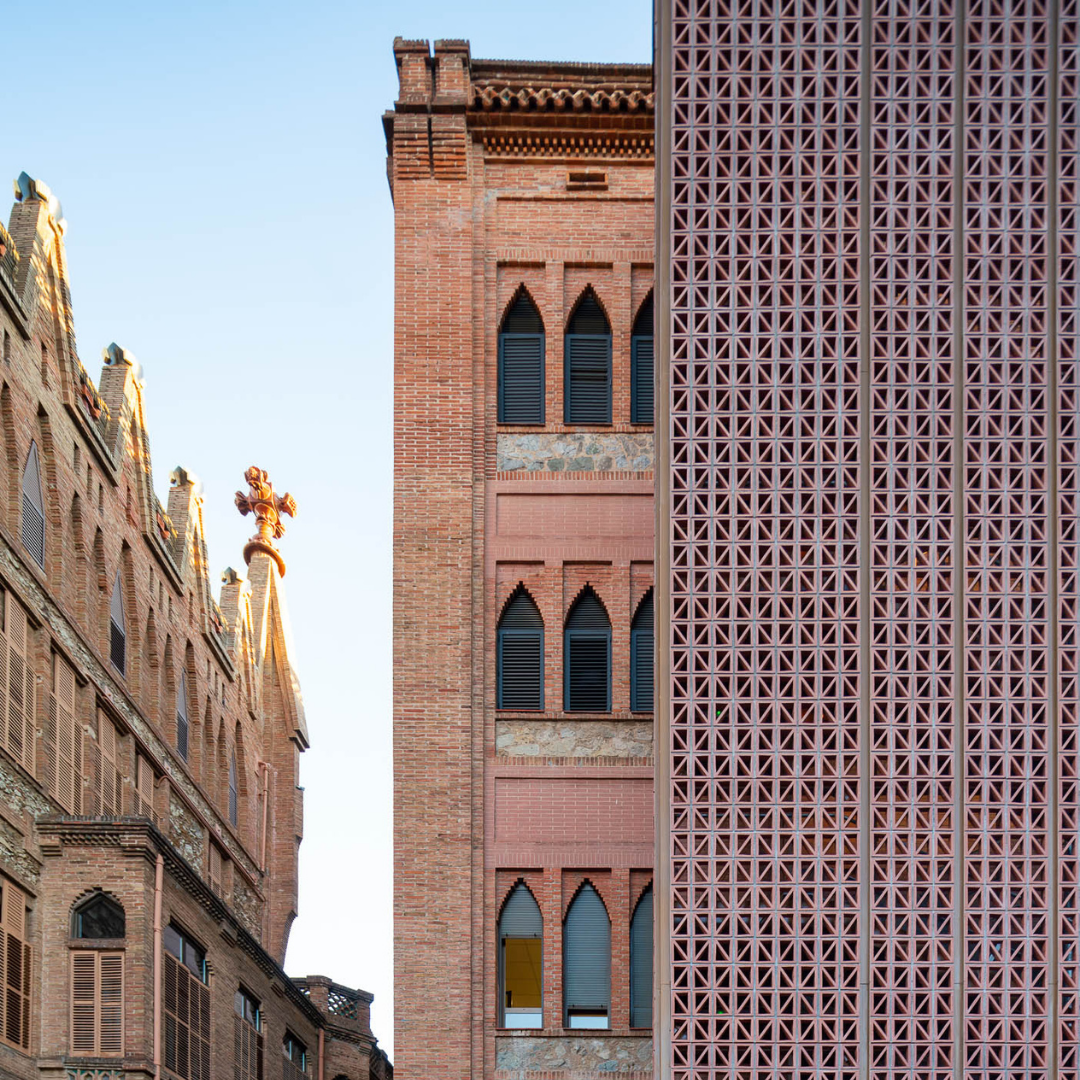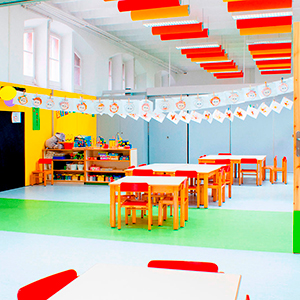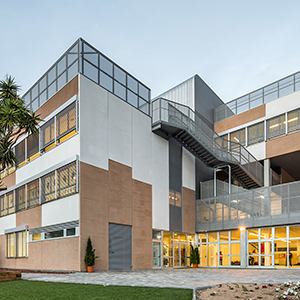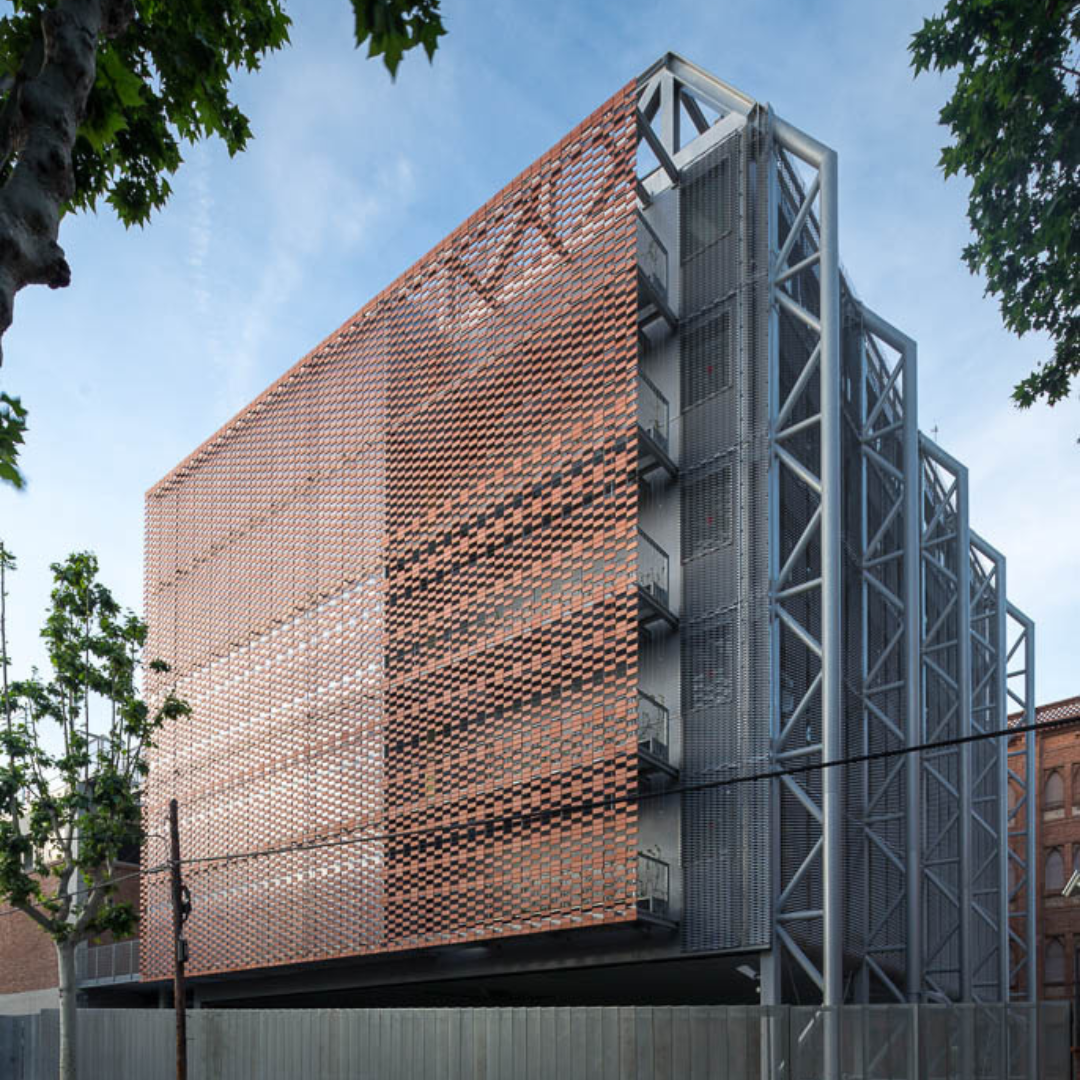Fort Pienc School
Barcelona, Spain
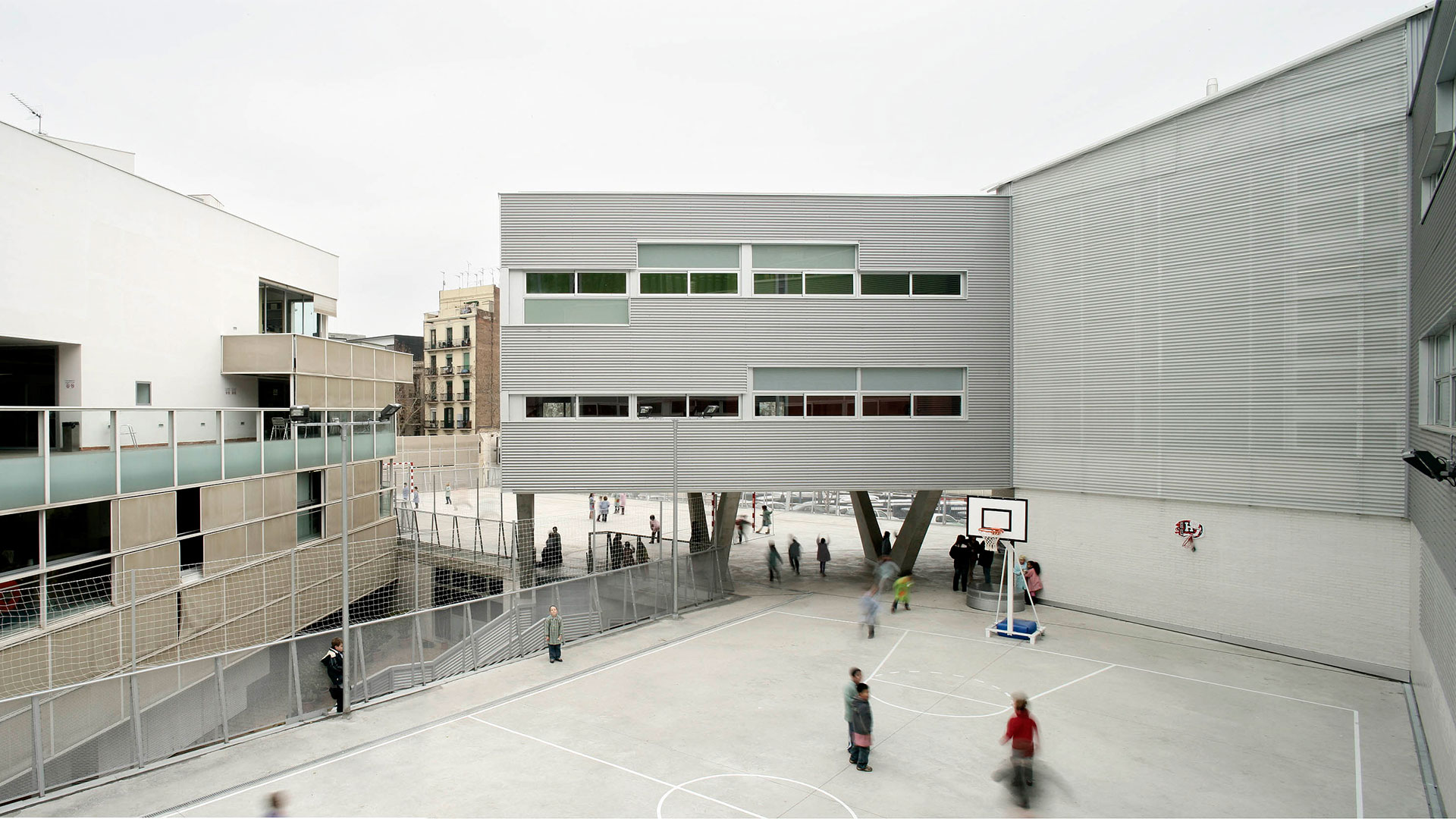
Project details
Year: 2006
Surface: 3.695,10 m2
Budget: 2.536.274,51 €
Typology: Tertiary
Photograhy: Adrià Goula
More information
Situation
Location
The particularity of the site, together with dense educational necessities, mark the starting point of this project.
The building must be inserted in the traces of its urban expansion area environment, in the context of a very unique block, with a study of fragmented volumes and a pedestrian path that crosses it diagonally. It is a multi-equipment block composed by a market, supermarket, library, civic center, kindergarten, and elderly housing.
On the other hand, the unique conditions of a reduced plot, that must incorporate a school program with the singular requirements outdoors as a gaming zone and with a proper orientation necessity.
The project proposal intended to immediately adapt to the block environment, consolidating the corner with a nearly continuous baseboard in the ground floor and with two different volumes on the top stories trying to integrate, regarding volumetric and finishing levels, the interesting intervention of the rest of the block.
Sustainability and circular economy
Regarding building’s operation, besides the adjustments to the requirements of the program, with its dependencies in the interior zones and the gaming zones outside, it has been considered prior an excellent bioclimatic operation all the orientations around. The objective is to receive the thermal radiation where the functional necessities request it, producing intermediate climatic spaces that contribute to a thermal and comfort benefit the building inwards.
Finally, there is the intention to work with a simple and efficient structural and constructive system, that makes possible to develop the program with maximum use and comfort flexibility for users and also makes possible to optimize the construction work execution schedule and quality.
