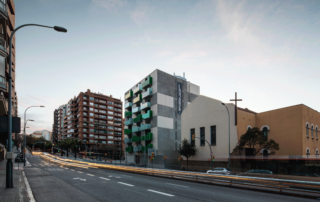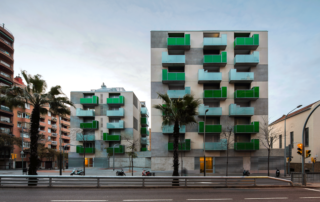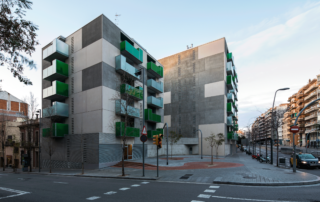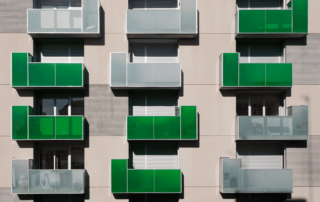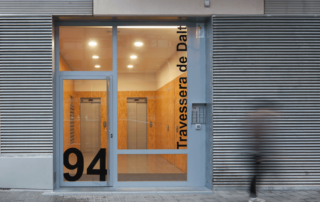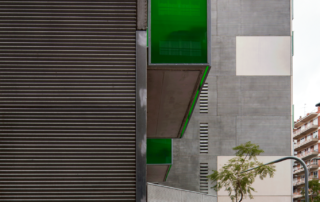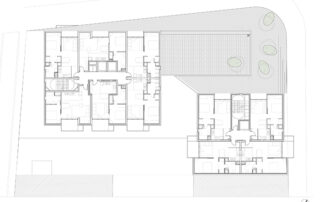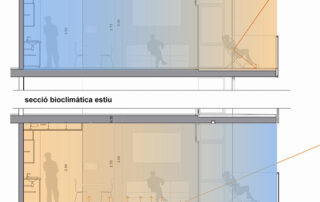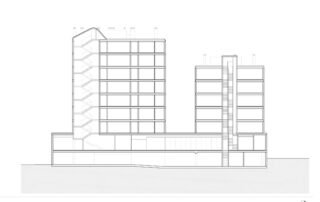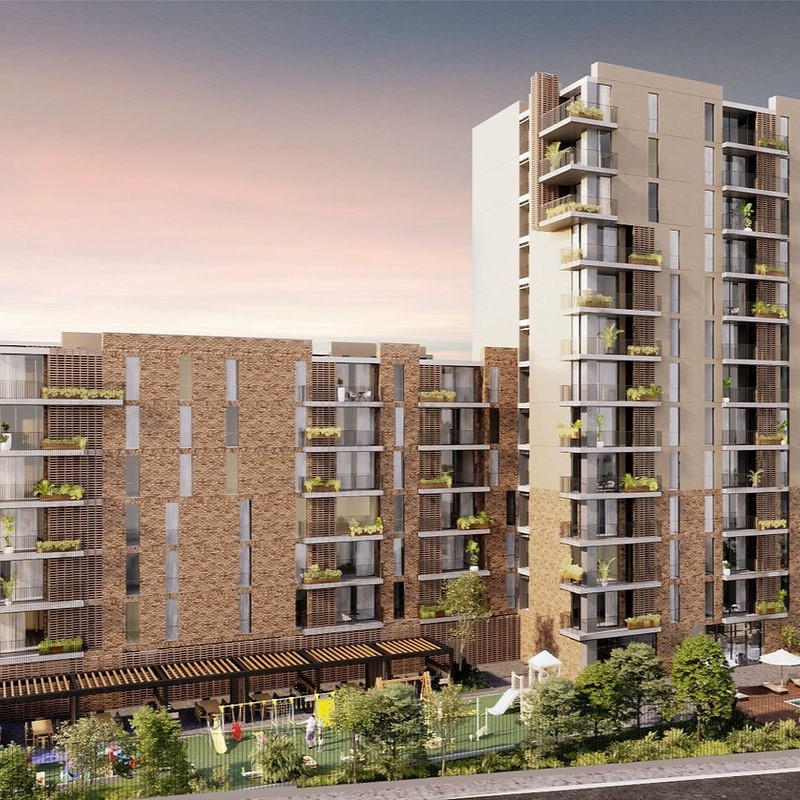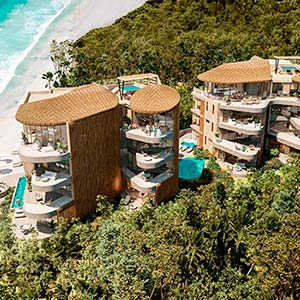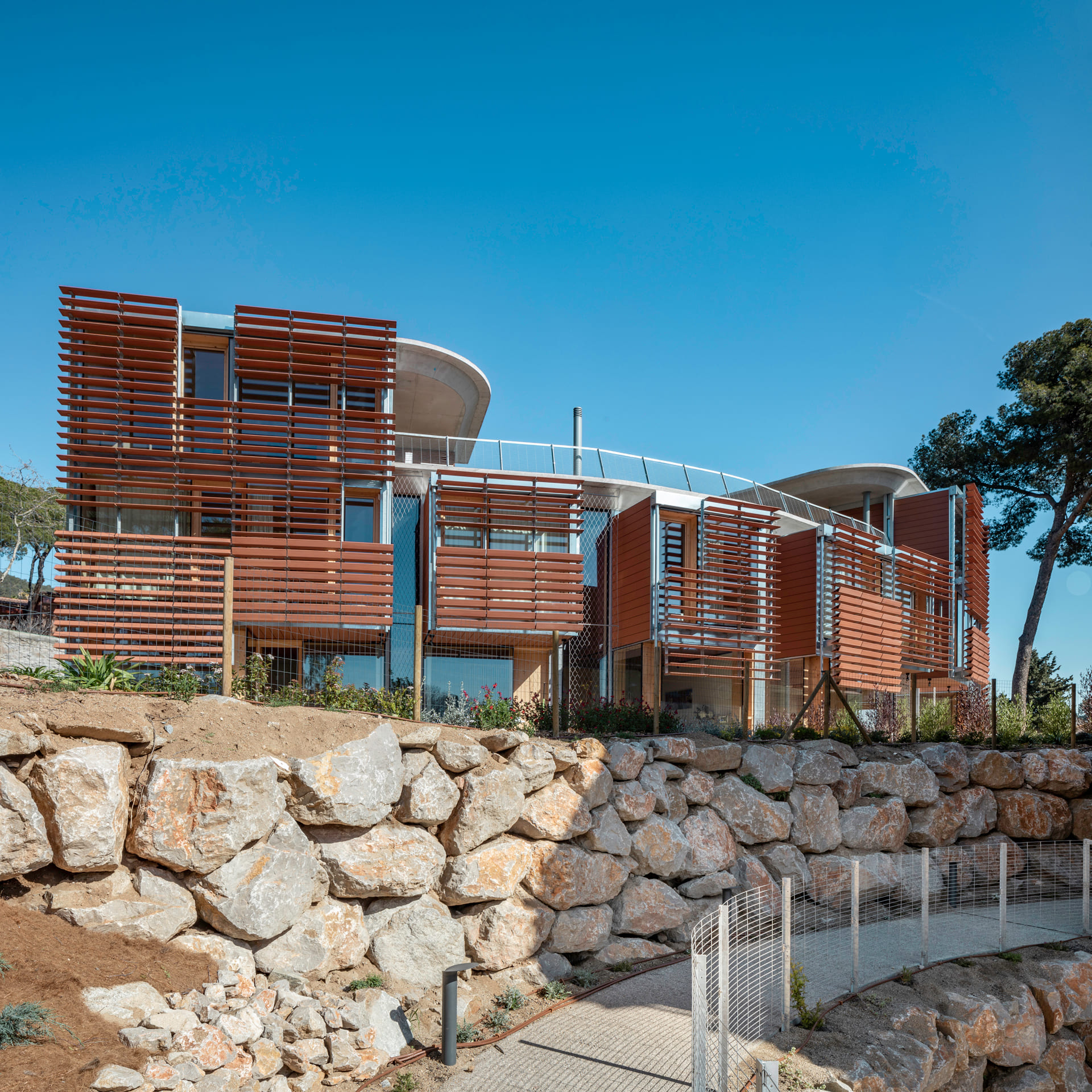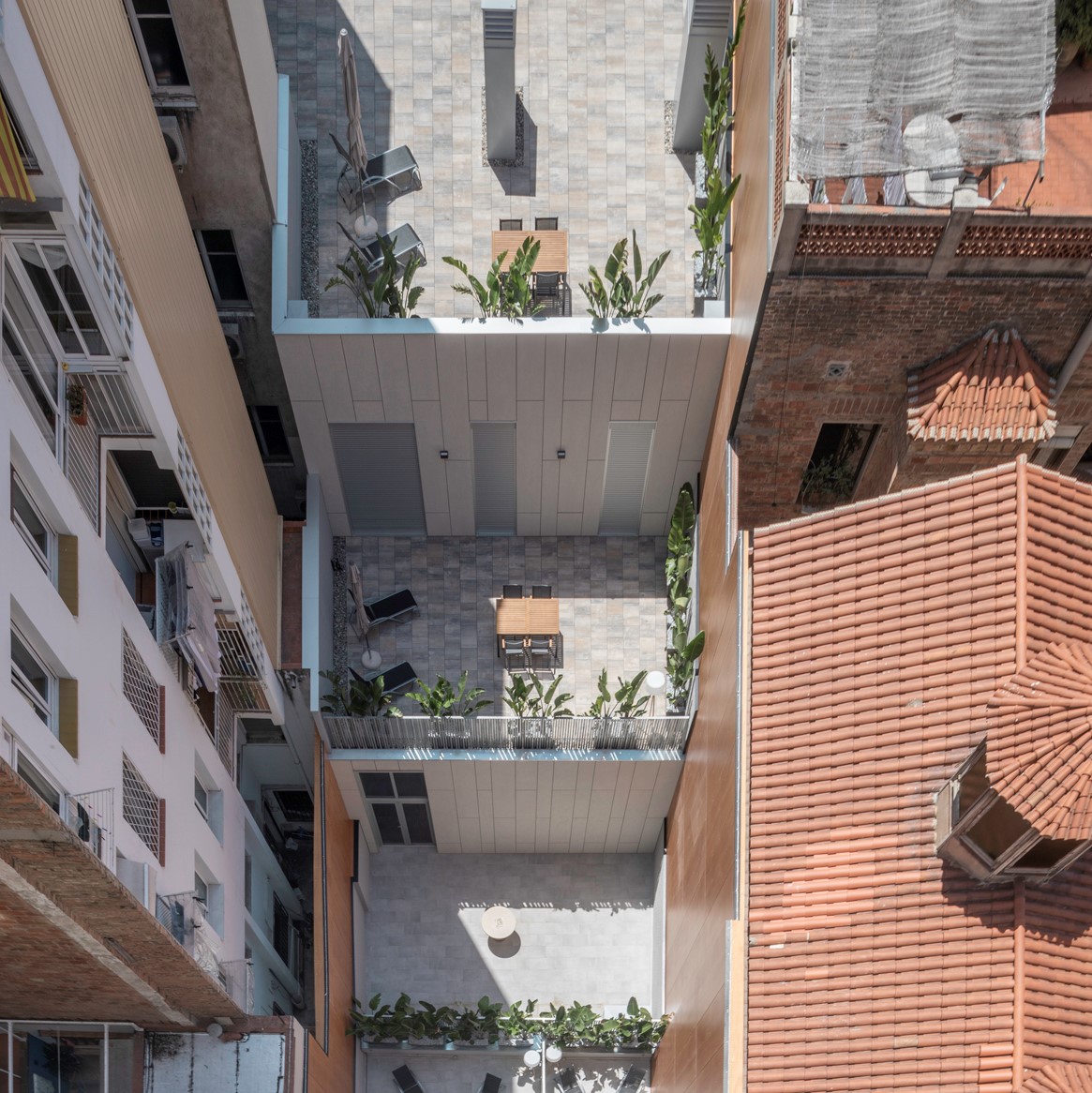Social dwellings Santa Madrona
Barcelona, España
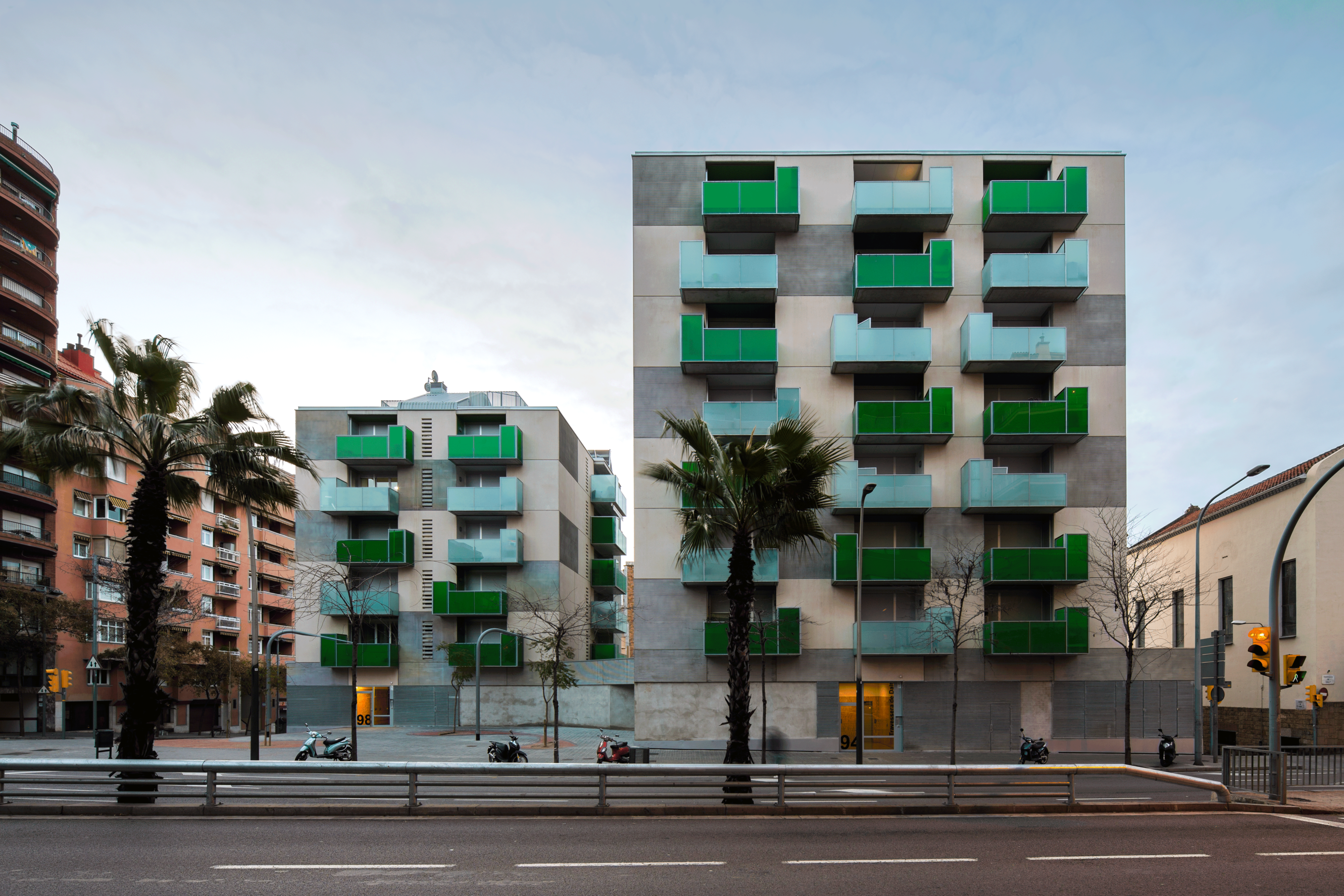
Project details
Year: 2013
Surface: 4.430 m2
Tipology: Residential
Photography: Simón García
More information
– 1st prize restricted Project contest
– Project developed from the GREEN evaluation criteria (GBCe).
Location
General information
The project of “Santa Madrona” is located near a small public square of the Gracia neighborhood of Barcelona and deals with an urban space with two apartment blocks with affordable renting prices. This intervention had to allow for public equipment to be placed on its ground floor.
This project had the interesting challenge of proposing apartment blocks with affordable renting prices along with all the facilities that were needed, an urban space intimately bounded to the block’s life, and equipment that would promote a necessary mixture of uses.
The construction and urban planning of the project was considered with respect to the resources used during its useful life. Sustainability was therefor in progress in the public-private collaboration making the acquisition of solar concession viable by the “Obra Social La Caixa” and made the promotion of affordable housing possible.
Location
The volumetric arrangement of the buildings forms a square in the chamfer, which allows the decongestion of the corner of Travessera de Dalt with the Escorial street and contributes, in the near surroundings, a space of urban comfort in the middle of the city. It is contemplated in the project that natural comfort should be considered both at the city level and at the scale of the city.
Exteriors
The apartment blocks have been built with industrialized construction systems, guaranteeing quality, deadlines and prices. Furthermore, this promotes the production and innovation in the local industry, and the control over the consumption of resources, recycling and its reuse by another. The entire structure and its envelope has been produced in a factory and assembled on site. It is a heavy concrete structure with load-bearing facades. The Structure and facade are supportive which simplifies its execution and interior distribution.
Sustainability and circular economy
The homes have been designed and built with parameters of bioclimatic architecture, with an initial effort to reduce the demand for energy, followed by a detailed analysis and dimensioning of the facilities, and finally, introducing renewable energy production systems.
The apartments have been qualified by the Institut Català de l’Energia with a B energetic certification, which is the highest qualification that can be obtained if conditions do not allow for a high production of renewable energy in buildings.
Finally, colors and textures were incorporated in the facade in front of the sobriety and compactness of the Building to allow each dwelling to be singled out and endowing them with a luminosity and identity necessary in the magma of a big city.
